
Mid-Continent Modern
The Champaign School of Mid-Century Architecture
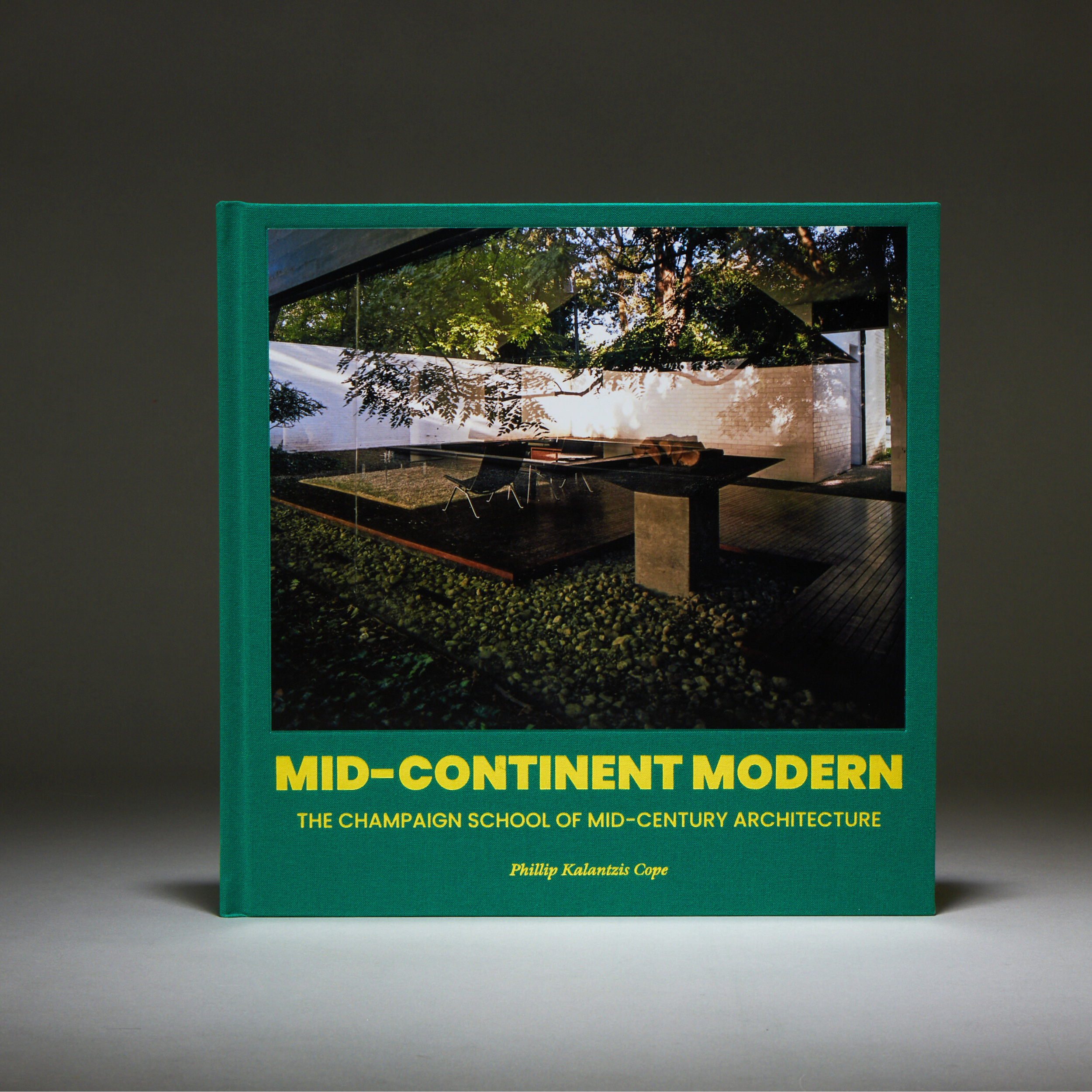


Mid-Continent Modern: The Champaign School of Mid-Century Architecture captures the understated beauty and enduring significance of mid-century architectural innovation in the heartland of America. Documenting the remarkable contributions of architects Jack Sherman Baker, John Gordon Replinger, A. Richard Williams, Robert Louis Amico, and Jeffery S. Poss, this book tells the story of their work and the people who continue to inhabit and care for these distinctive buildings.
Documenting a legacy of graceful ingenuity and timeless clarity, we begin to define a "Champaign School of Mid-Century Architecture," based on a shared practice characterized by formal simplicity, functional pragmatism, unaffected dignity, and thoughtful detailing; architectures that are modern in their character, yet embedded sensitively into the natural world and in dialogue with the regional building vernacular.


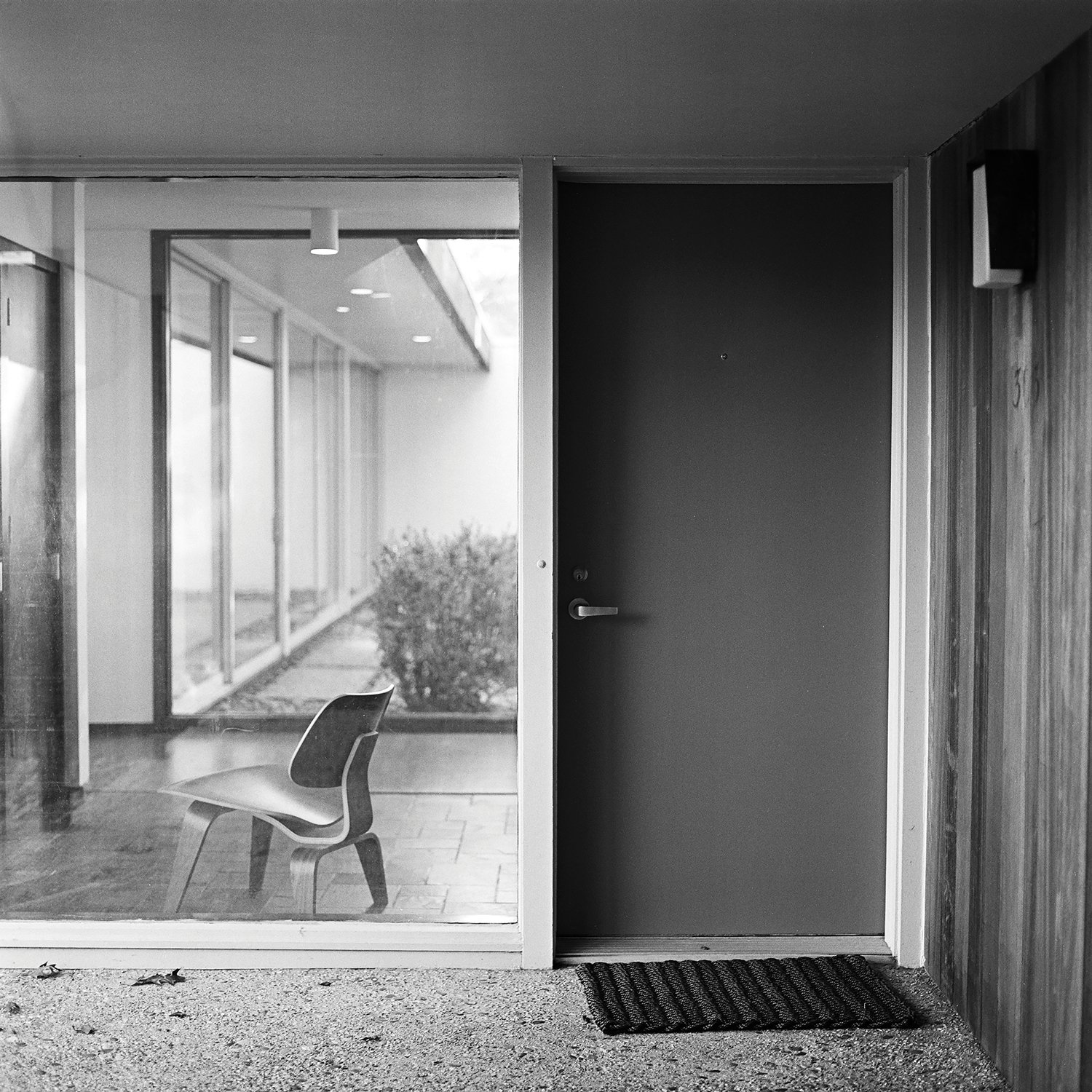
Architectural photography is a genre unto its own. Characterized by symmetry, the straight lines of formal perspective control, and specialized lenses, the aim is to tell a comprehensive story about buildings or built environments. Often, the images are taken when the object is in its most pristine form, directed towards modes of documentation that walk a tightrope between fine art and the commercial interests of clients, builders, or architects. These images play a central role in the mythmaking of the built environment, prominent architects, and the cultural objects that constitute their legacy.
Modernism is often seen with a similar kind of functionalism. As a paradigm of thinking, modernism takes a stand against ornament. Form follows function, idealizing minimalism and pushing the technological envelope into the realm of aesthetics. A profoundly historical stance itself, it imagines a way of living countering the ideologies of ethno-nationalism and fascism. Modernism rejects their oversimplified and idealized pasts, whose effect has been to animate modes of social division that, in modernism’s century, culminated in the devastating conflicts of World War.
Phillip Kalantzis Cope
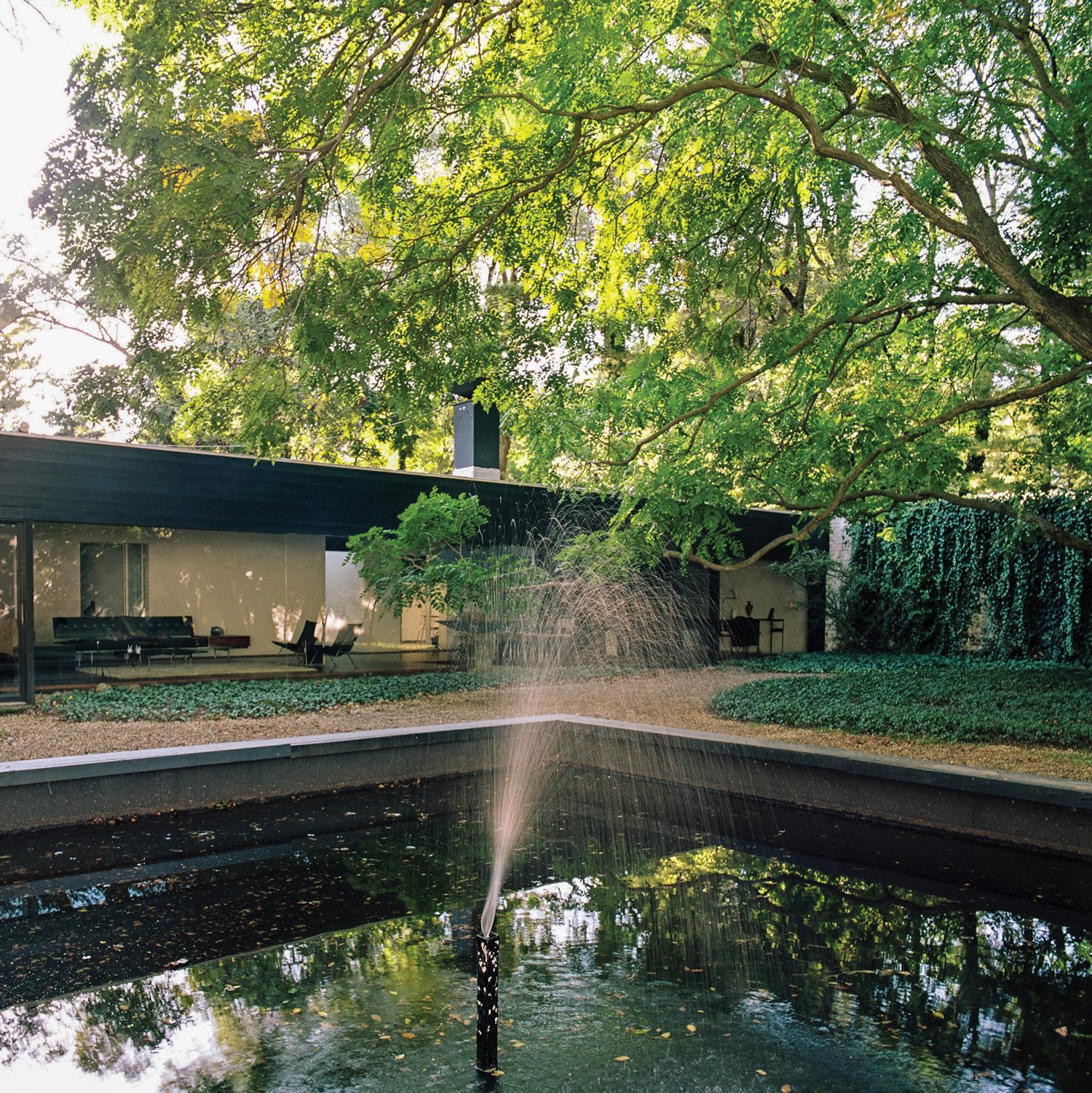

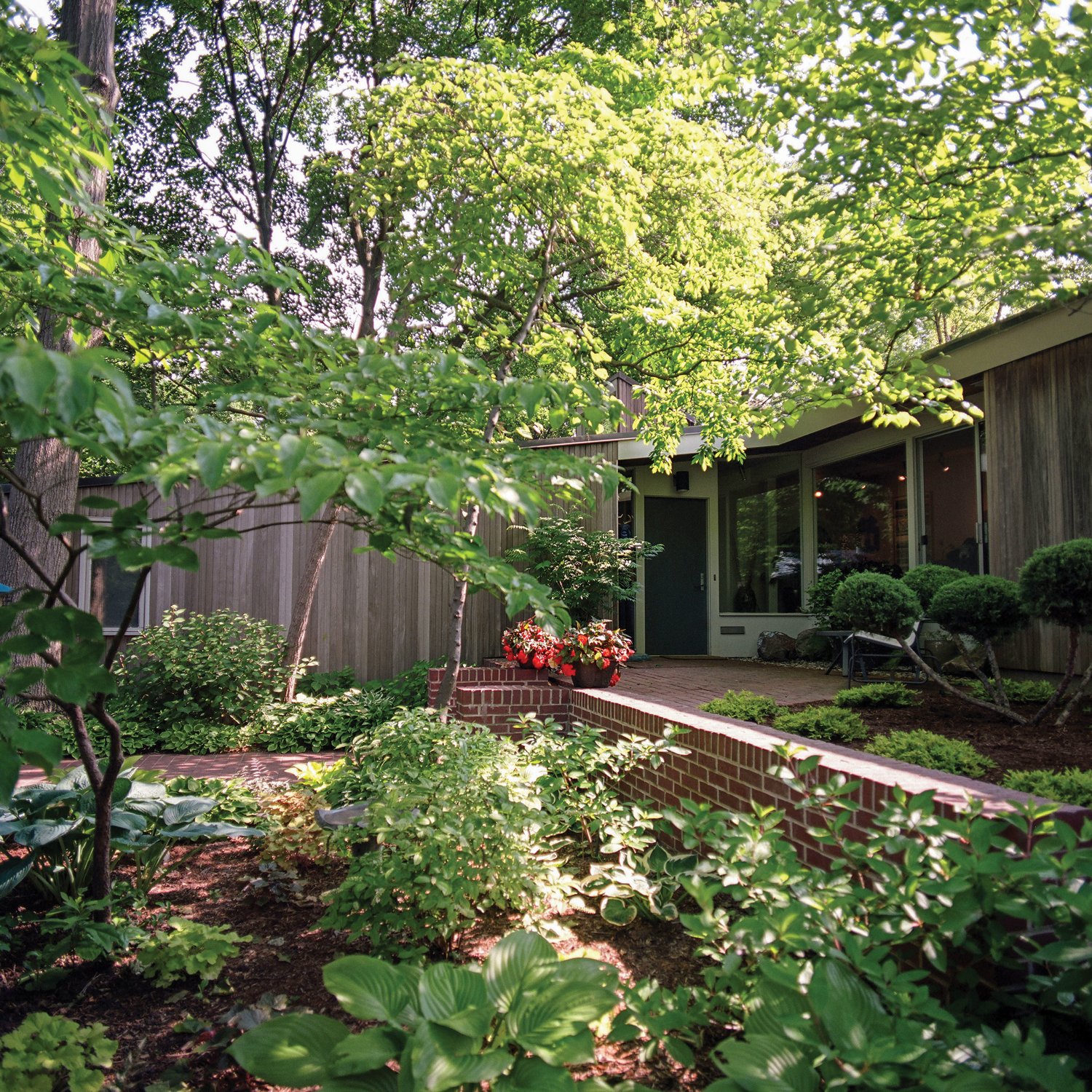
Although the Modern Movement in Europe began in the initial decades of the 20th Century, its full impact in the United States would not be realized until after World War II. That is when American architects began to discard the historical and stylistic constraints of Neo-Classicism for the progressive aspirations of Modernism. The twin forces of the International Style and the Bauhaus gradually replaced the calcified remnants of Beaux Arts Education in architectural programs throughout the U.S. Within this evolving postwar context, Baker, Replinger, Williams, and Amico soon began teaching together at the University of Illinois. Although their teaching methods reflected their individual pedagogic goals, they were collegial faculty members who also collaborated together on early design commissions. Their evolving architectural methodologies emanated from the lessons of both the Prairie School and the Modern Movement and their enduring passions for material elegance, technical perfection, and fine proportions.
Paul Armstrong identifies three themes that, by and large, characterize the projects:
The use of courtyards and precincts that anchor and define the built environment within the vast landscape
The refinement of detail that is integral to the building’s concept
The use of light, space, and transparency to transform the daily rituals of life into meaningful spiritual experiences
Jeffery S. Poss, FAIA
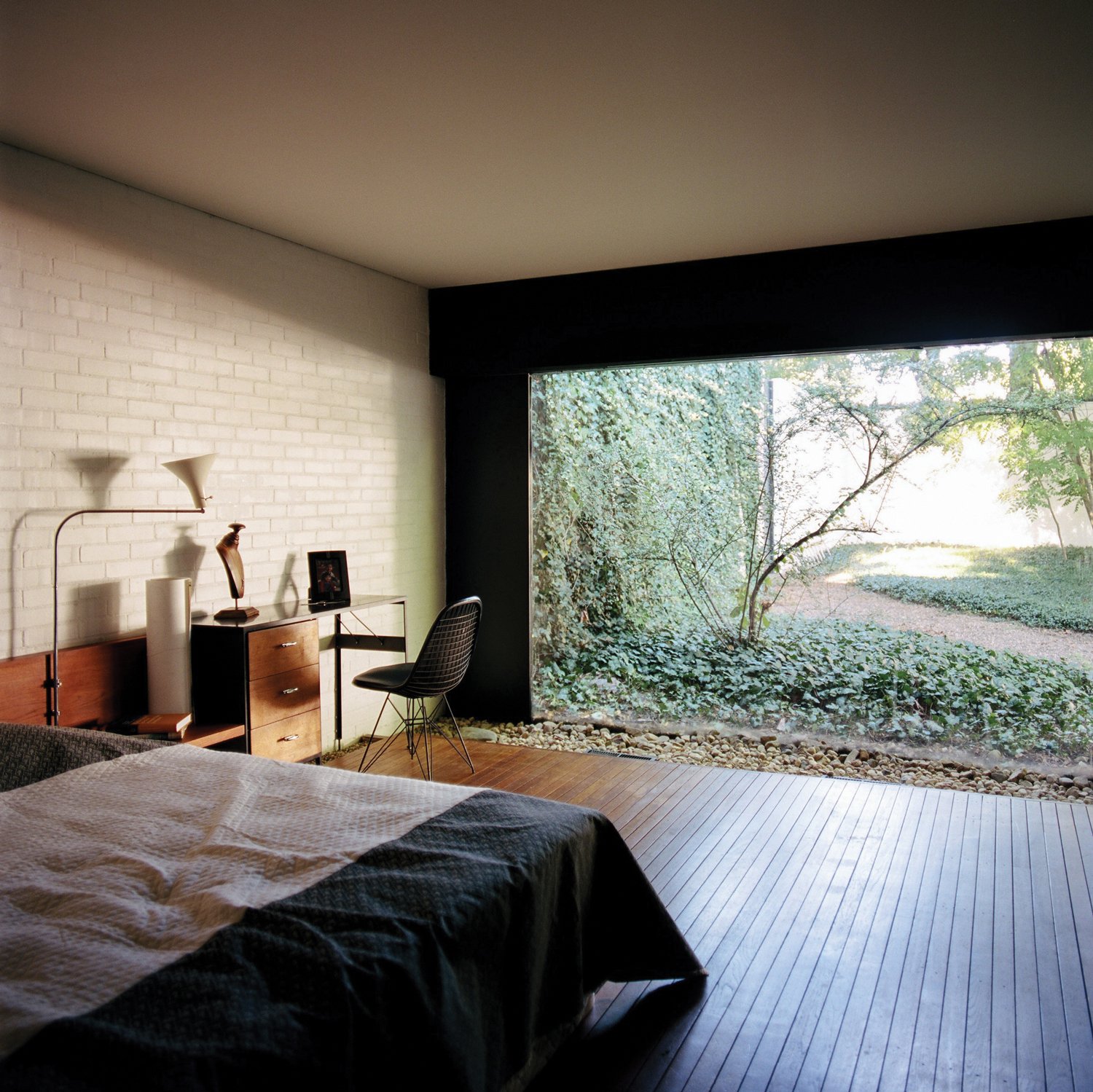
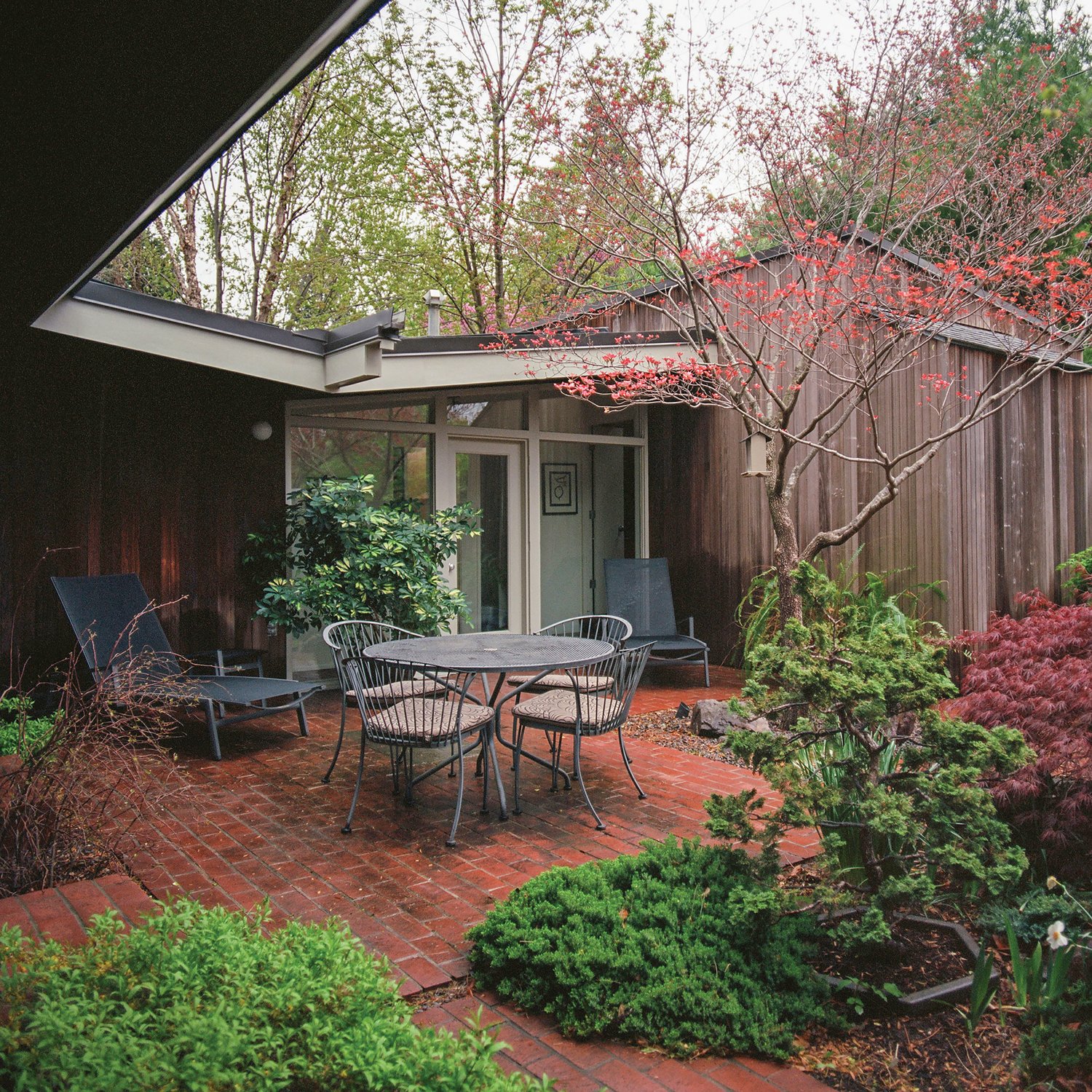
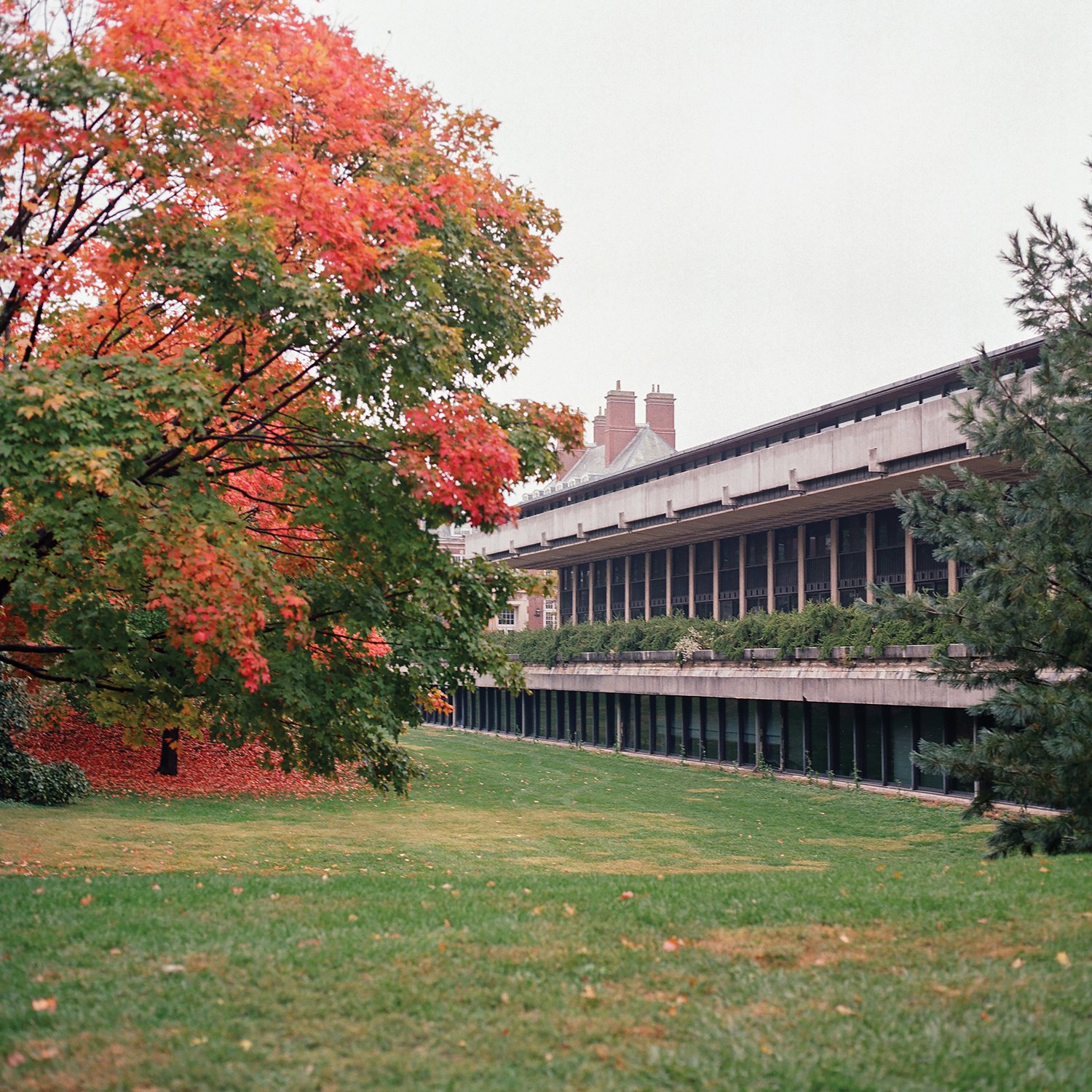
In the places of everyday living, worship, learning, justice, and reflection pictured in this book, I found poignantly different ways of seeing architecture and modernism. Individually in their totality, the story of these buildings could not be told in standard architectural images. Nor do the structures pictured here resonate with accounts of modernism that characterize the movement as oppositional to nature in its technological drive, non-personal in its emphases of function over form, and de-contextualized by a universalism that supersedes the particularity of ornament.
Rather than resisting nature, a discourse with nature is central to the meanings of these buildings. Nature frames from the outside as essential context, and nature is brought inside, framed by windows and openings, taking your eye to different places inside and out. This dialogue with nature is not accidental. Each element reveals something about the scheme of reference of the architect. But this interface also tells us something about the passage of time and the need for protection. It opens a sensitivity to these as objects that need care, not as perfect artifacts, but as living objects and the environments that situate them—decaying, covered in moss, and engulfed by trees.
Phillip Kalantzis Cope
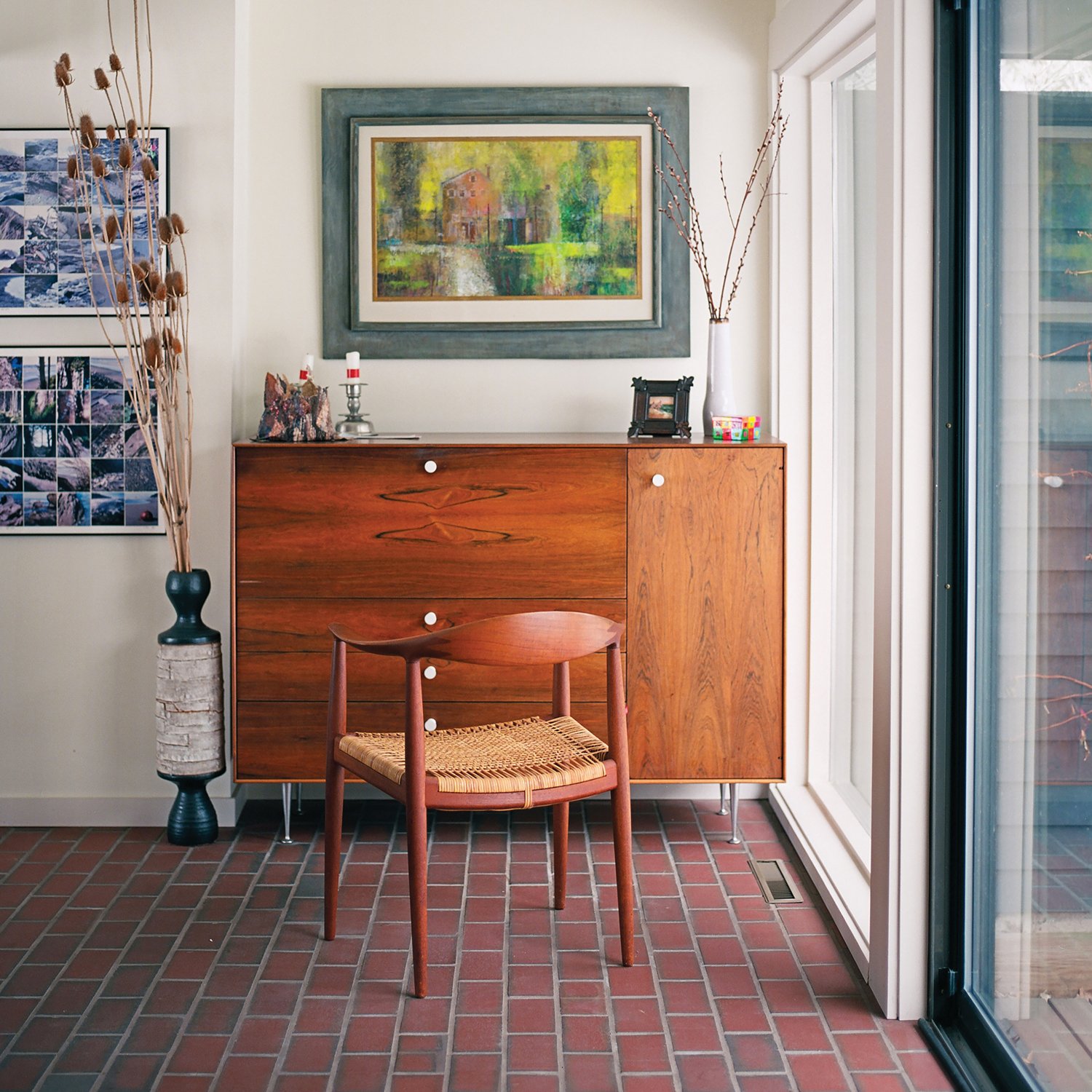
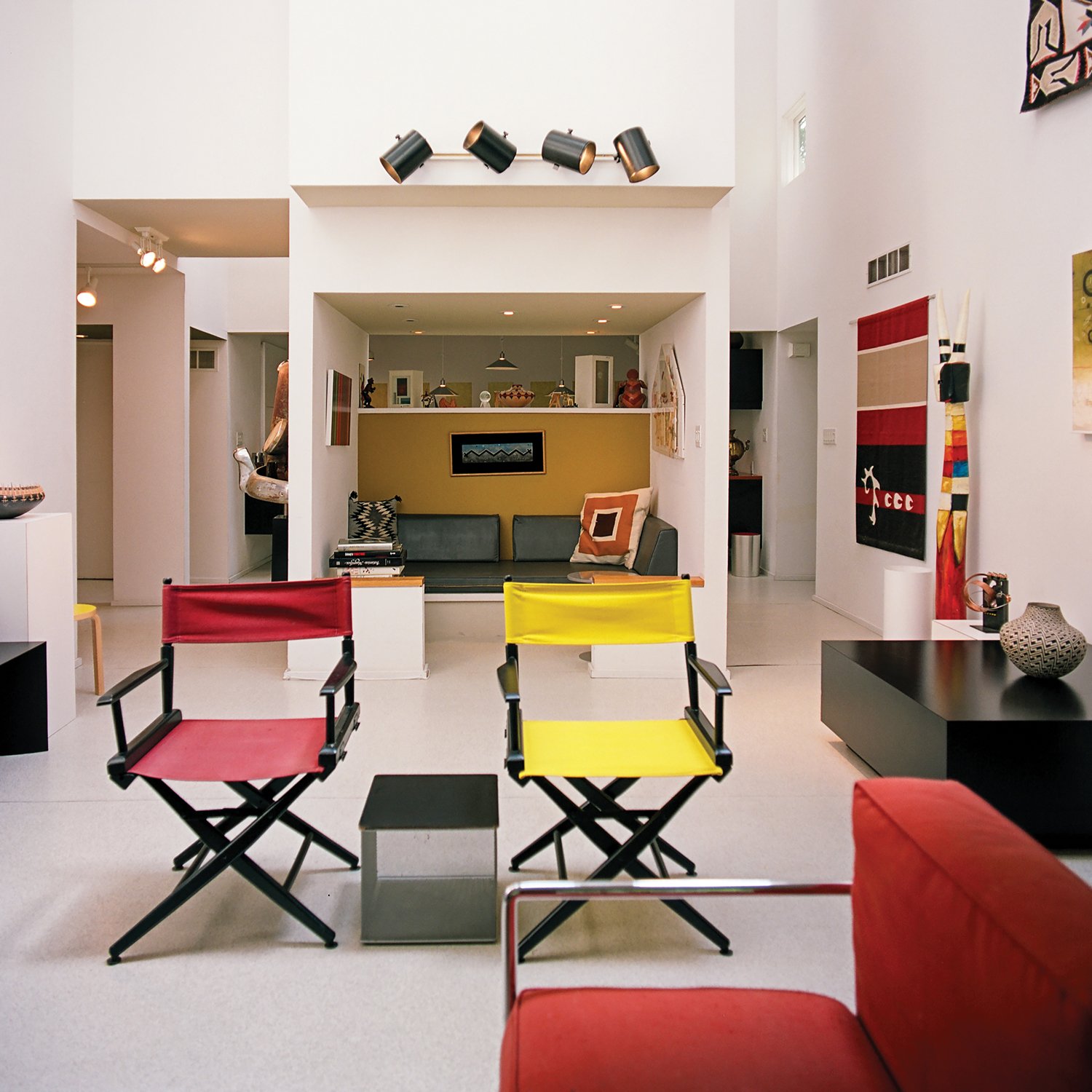
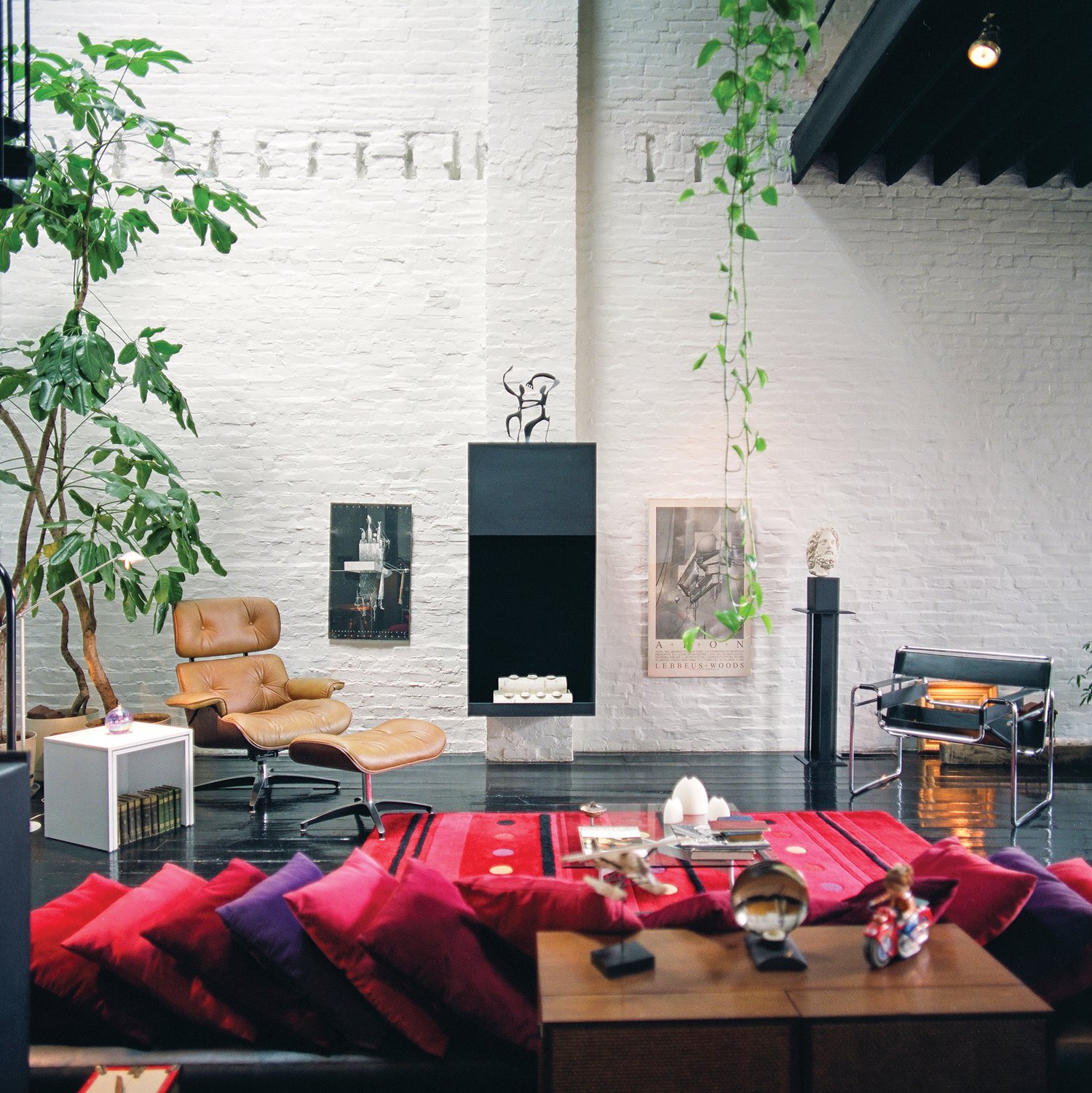
Of course, documenting living buildings is deeply personal. The photographer enters intimate spaces, seeing the personal belongings in people’s thoroughly lived homes. In public spaces, the eye and the lens move through well-worn sites, each telling its specialized story of human community. Faithful to modernist principles, these buildings provide the function for personal form. Individuality, creativity, and connection is not displaced. Rather, they find a comfortable home. The buildings pictured in this book are neither static nor sterile artifacts. They are embodiments of past and future lives: renovations waiting to come, repairs on a punch list. Memories reflect off the walls. We come face-toface with those who built these structures, those who knew and loved these architectural visionaries, their lives now passed, and those who felt it their duty to ensure the legacy of these people and their buildings survived. It is impossible not to be drawn to tell the stories of people, their artifacts, and the lives that animate these architectural forms.
While I have sought to connect and honor these buildings within the long history of architectural forms, these places offer insights into the powerful subtlety of the vernacular. Here, we encounter the translation and transposition of universal ideas in local contexts. The book becomes more than stories of a set of singular buildings or a canon of architectural style, but a meeting place for communities of ideas and social practice: architects in architecture schools, builders and materials, and owners within communities. It is here a story of these artifacts are also steeped in the vernacular of midwestern ideals.
Phillip Kalantzis Cope
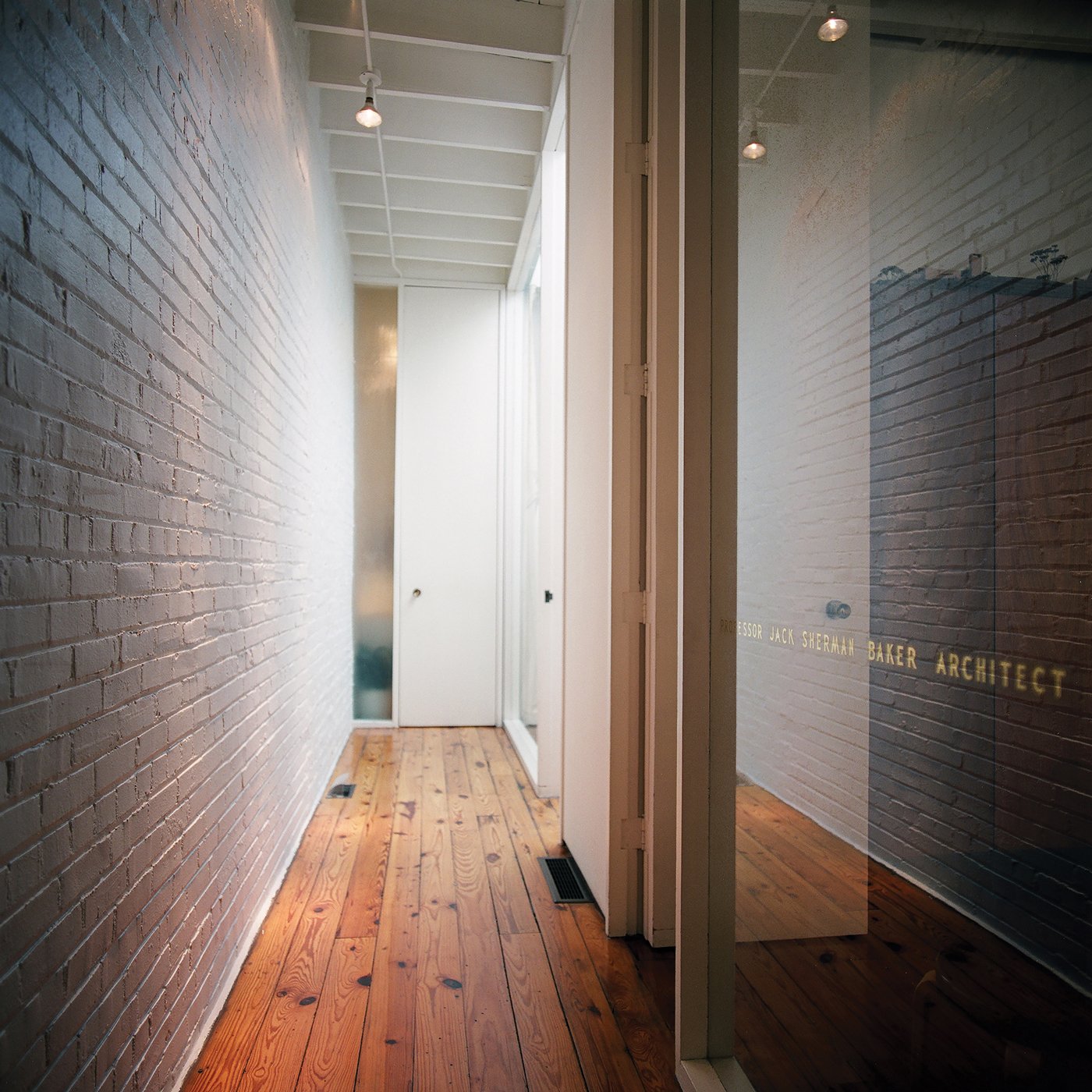
Baker Studio & Residence, Champaign Illinois, 1958-63 (Jack S. Baker, FAIA)

Baker Studio & Residence, Champaign Illinois, 1958-63 (Jack S. Baker, FAIA)

Baker Studio & Residence, Champaign Illinois, 1958-63 (Jack S. Baker, FAIA)

Baker Studio & Residence, Champaign Illinois, 1958-63 (Jack S. Baker, FAIA)
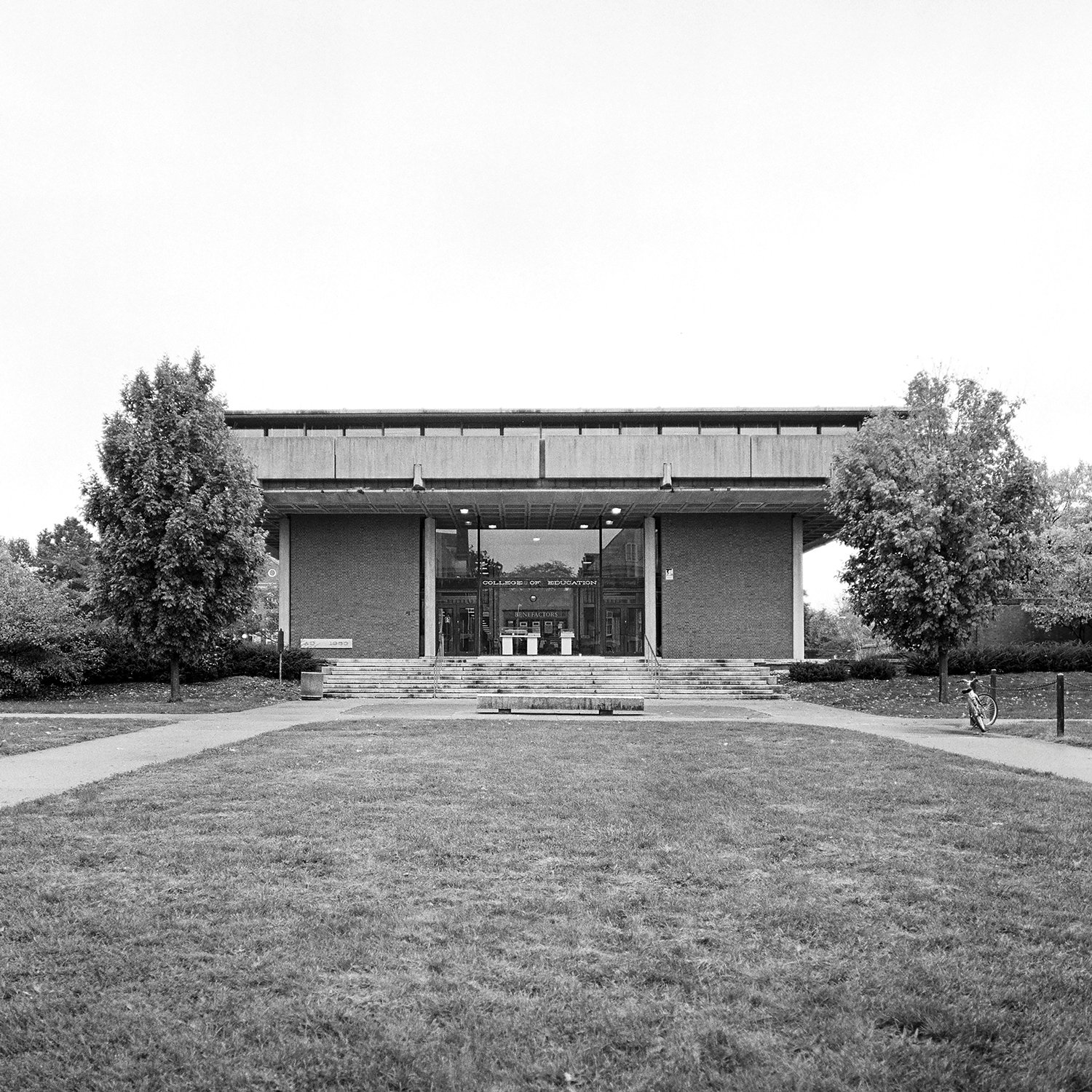
College of Education, Champaign, Illinois, 1963 (A. Richard Williams, FAIA)

College of Education, Champaign, Illinois, 1963 (A. Richard Williams, FAIA)

College of Education, Champaign, Illinois, 1963 (A. Richard Williams, FAIA)

College of Education, Champaign, Illinois, 1963 (A. Richard Williams, FAIA)
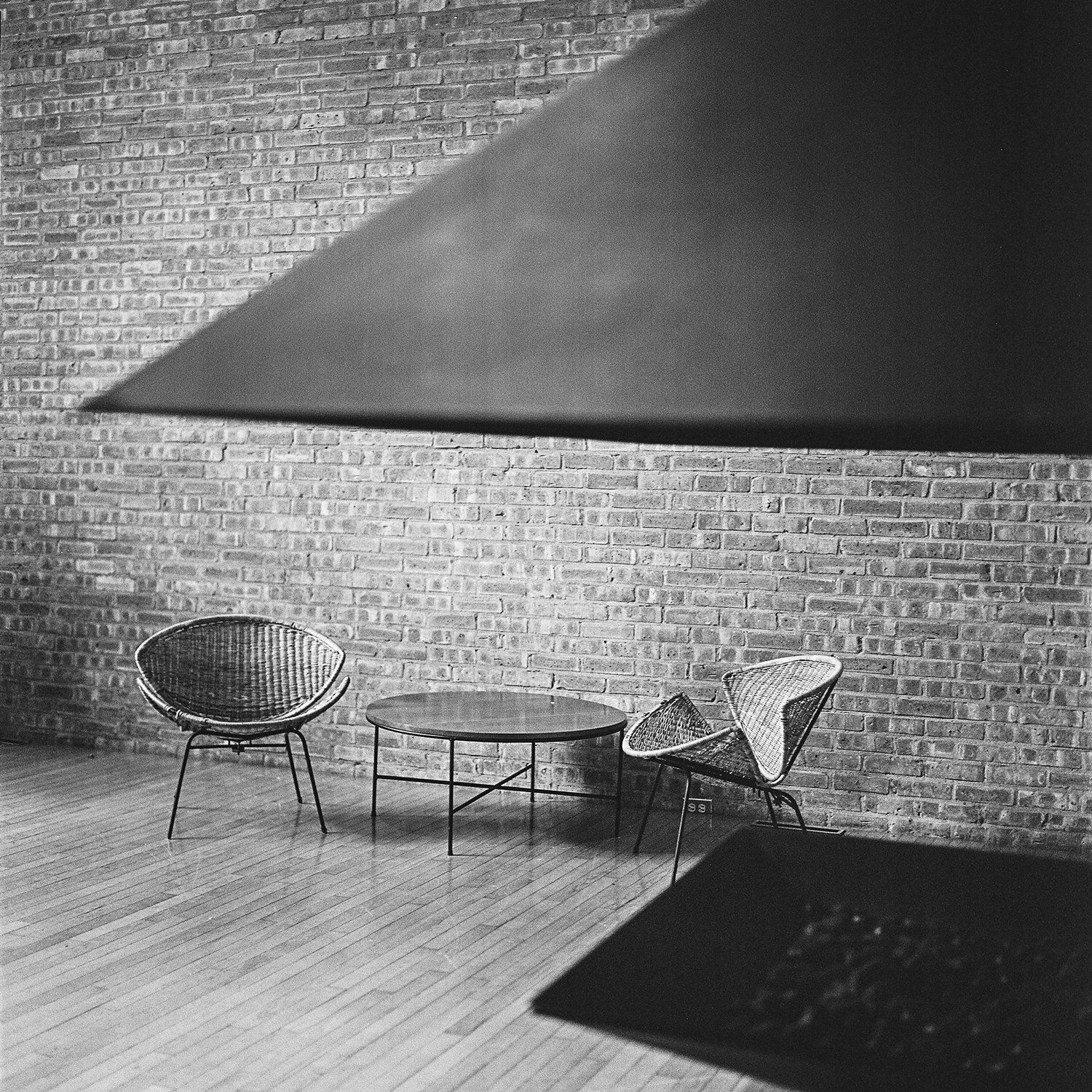
Erlanger House, Urbana, Illinois, 1964 (Jack S. Baker, FAIA)

Erlanger House, Urbana, Illinois, 1964 (Jack S. Baker, FAIA)

Erlanger House, Urbana, Illinois, 1964 (Jack S. Baker, FAIA)

Erlanger House, Urbana, Illinois, 1964 (Jack S. Baker, FAIA)

Hemingway - Warren Residence, Urbana, Illinois, 1964 (John G. Replinger)

Hemingway - Warren Residence, Urbana, Illinois, 1964 (John G. Replinger)

Hemingway - Warren Residence, Urbana, Illinois, 1964 (John G. Replinger)
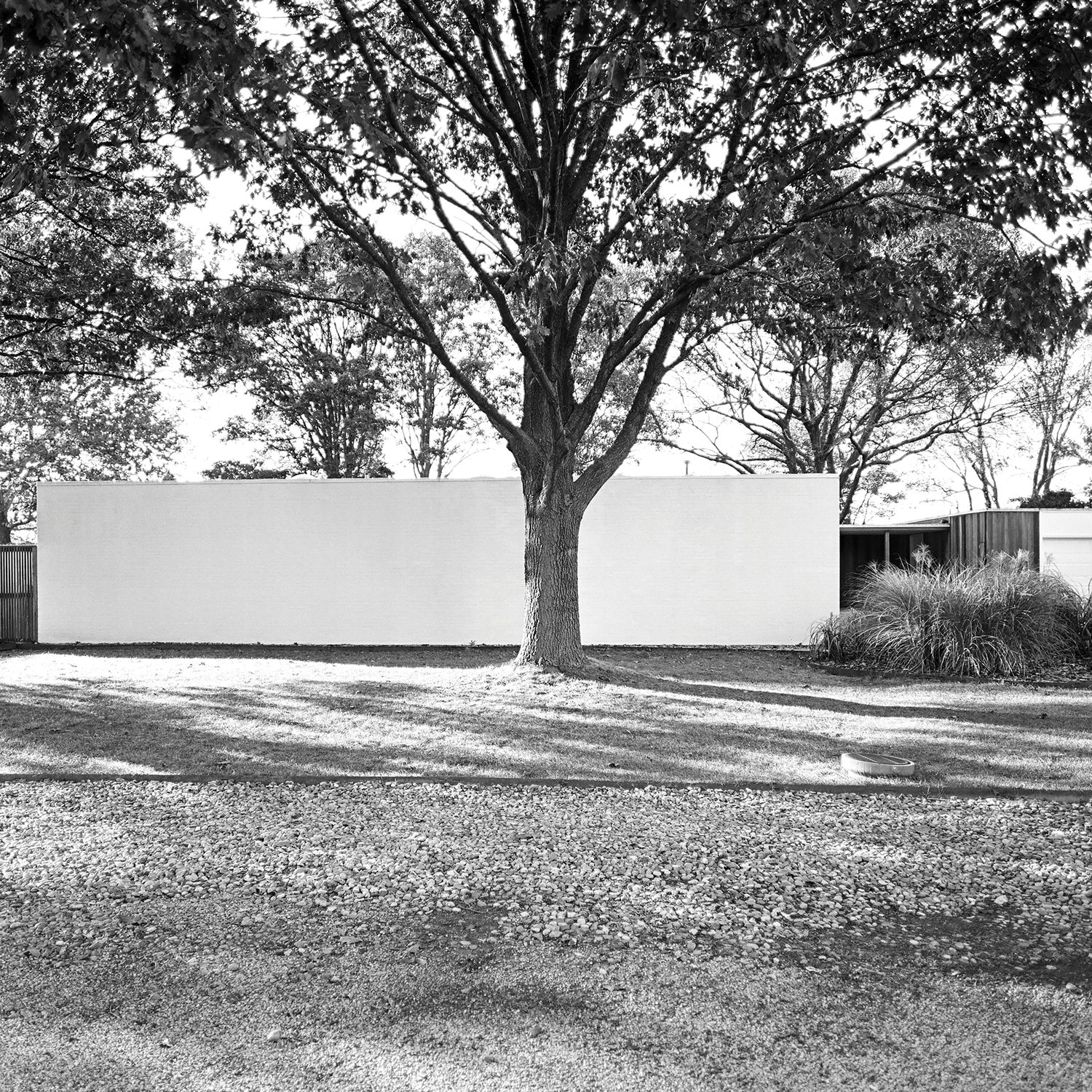
Hemingway - Warren Residence, Urbana, Illinois, 1964 (John G. Replinger)

Hessel Park Church, Champaign, Illinois, 1984 (Jack S. Baker, FAIA)

Hessel Park Church, Champaign, Illinois, 1984 (Jack S. Baker, FAIA)

Hessel Park Church, Champaign, Illinois, 1984 (Jack S. Baker, FAIA)

Hessel Park Church, Champaign, Illinois, 1984 (Jack S. Baker, FAIA)
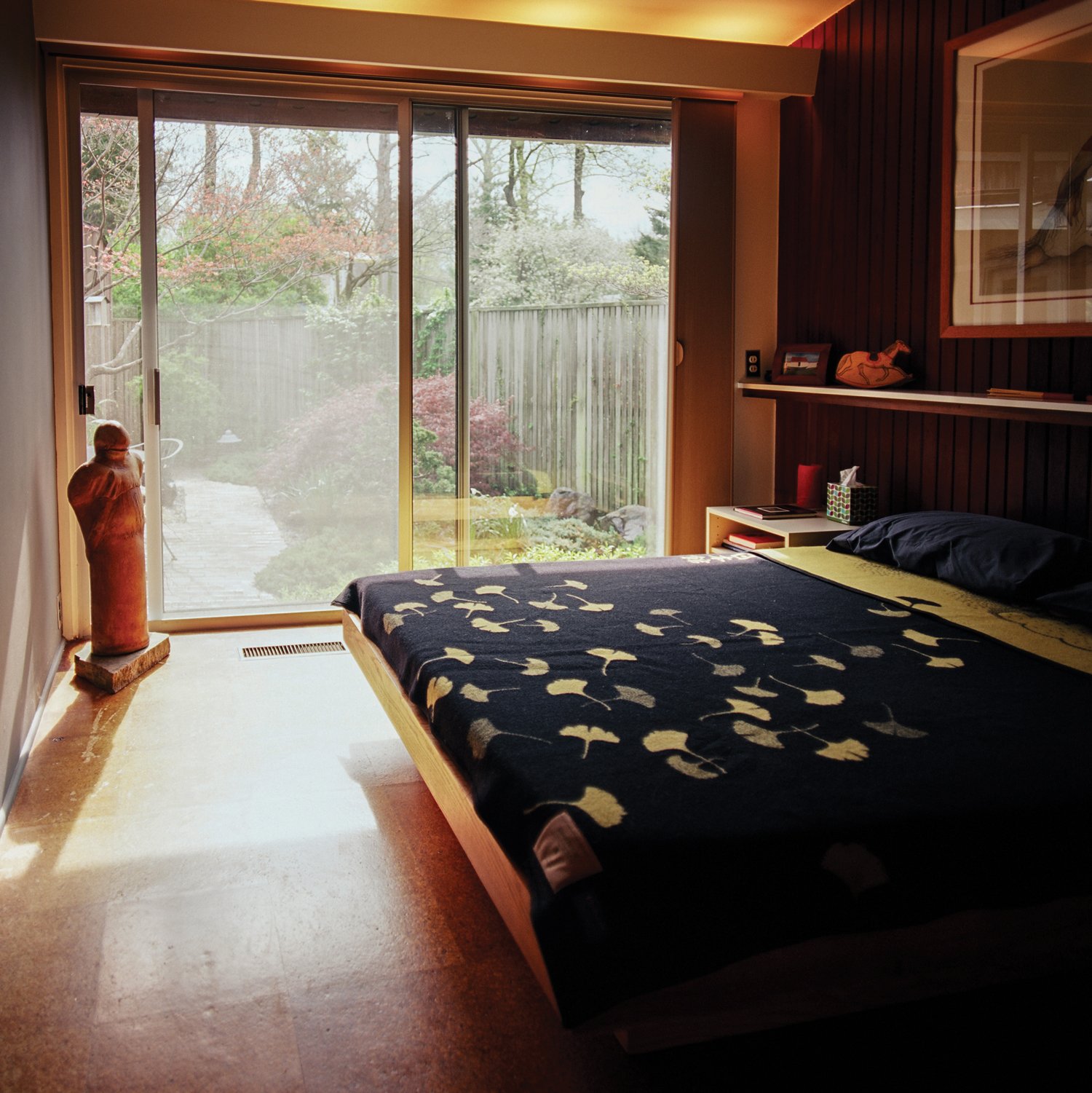
Kaufman Residence, Urbana. Illinois, Original House & Additions 1953-69 (John G. Replinger)
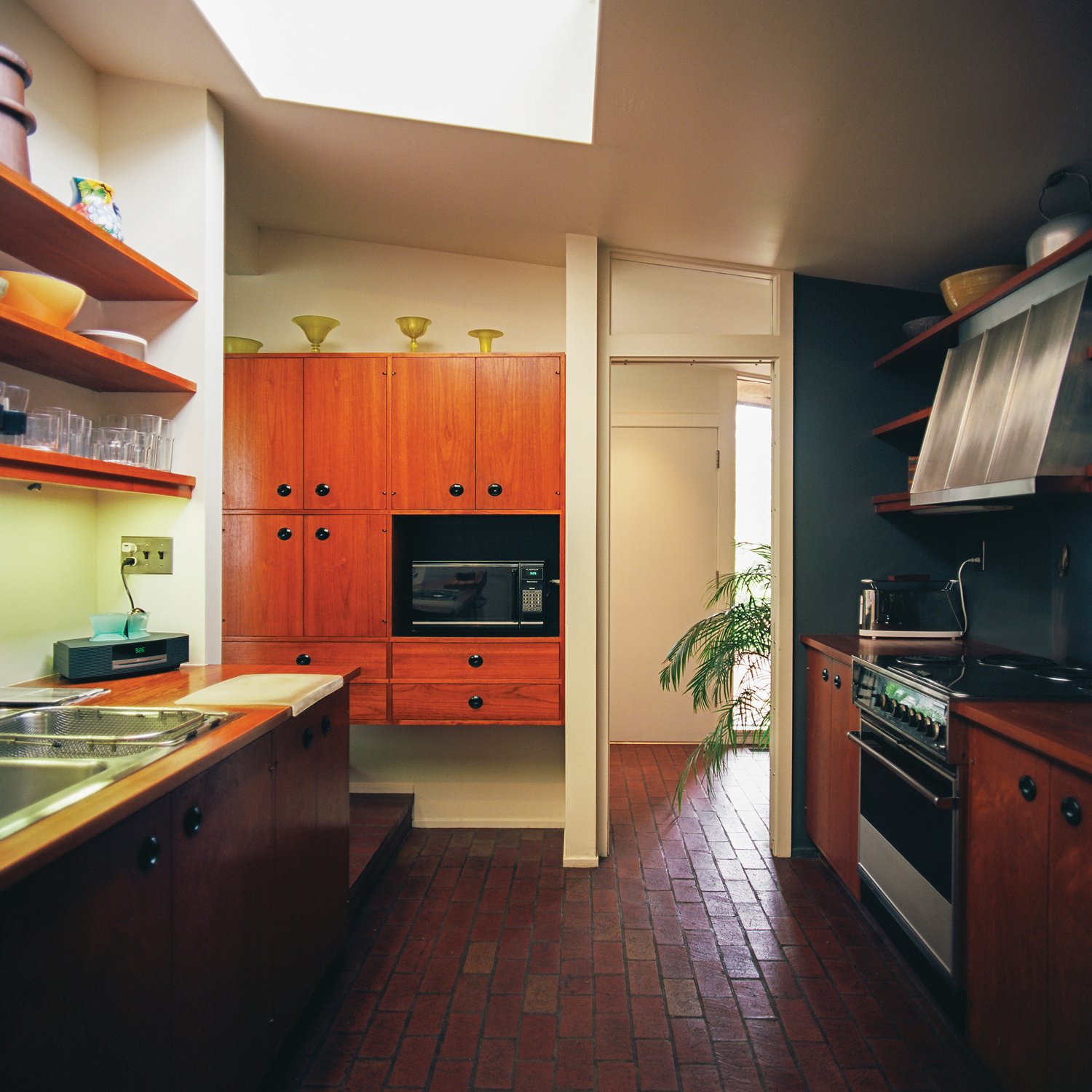
Kaufman Residence, Urbana. Illinois, Original House & Additions 1953-69 (John G. Replinger)

Kaufman Residence, Urbana. Illinois, Original House & Additions 1953-69 (John G. Replinger)

Replinger Residence, Urbana. Illinois, 1994 (John G. Replinger)

Kaufman Residence, Urbana. Illinois, Original House & Additions 1953-69 (John G. Replinger)

Replinger Residence, Urbana. Illinois, 1994 (John G. Replinger)

Replinger Residence, Urbana. Illinois, 1994 (John G. Replinger)
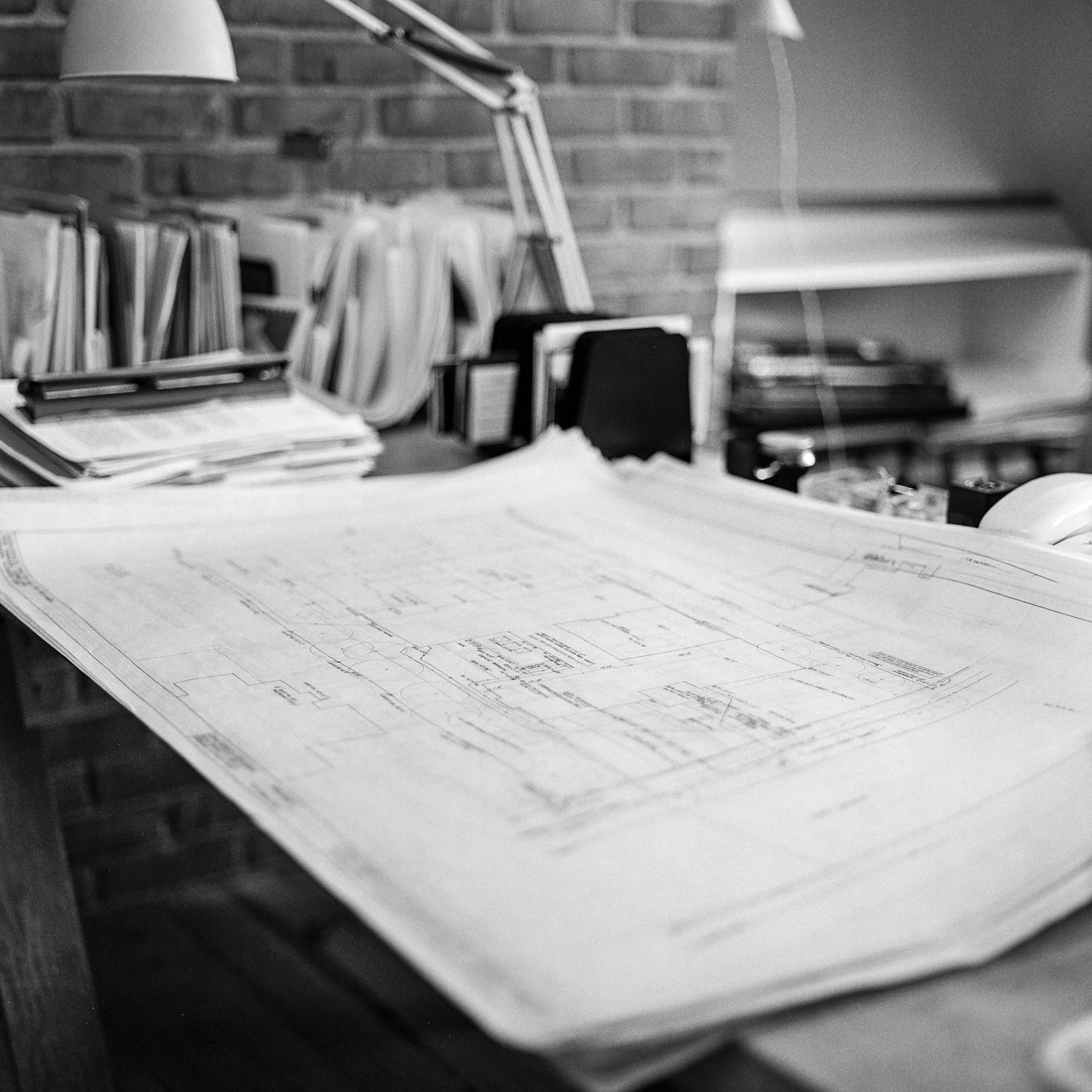
Replinger Residence, Urbana. Illinois, 1994 (John G. Replinger)

Replinger Residence, Urbana. Illinois, 1994 (John G. Replinger)
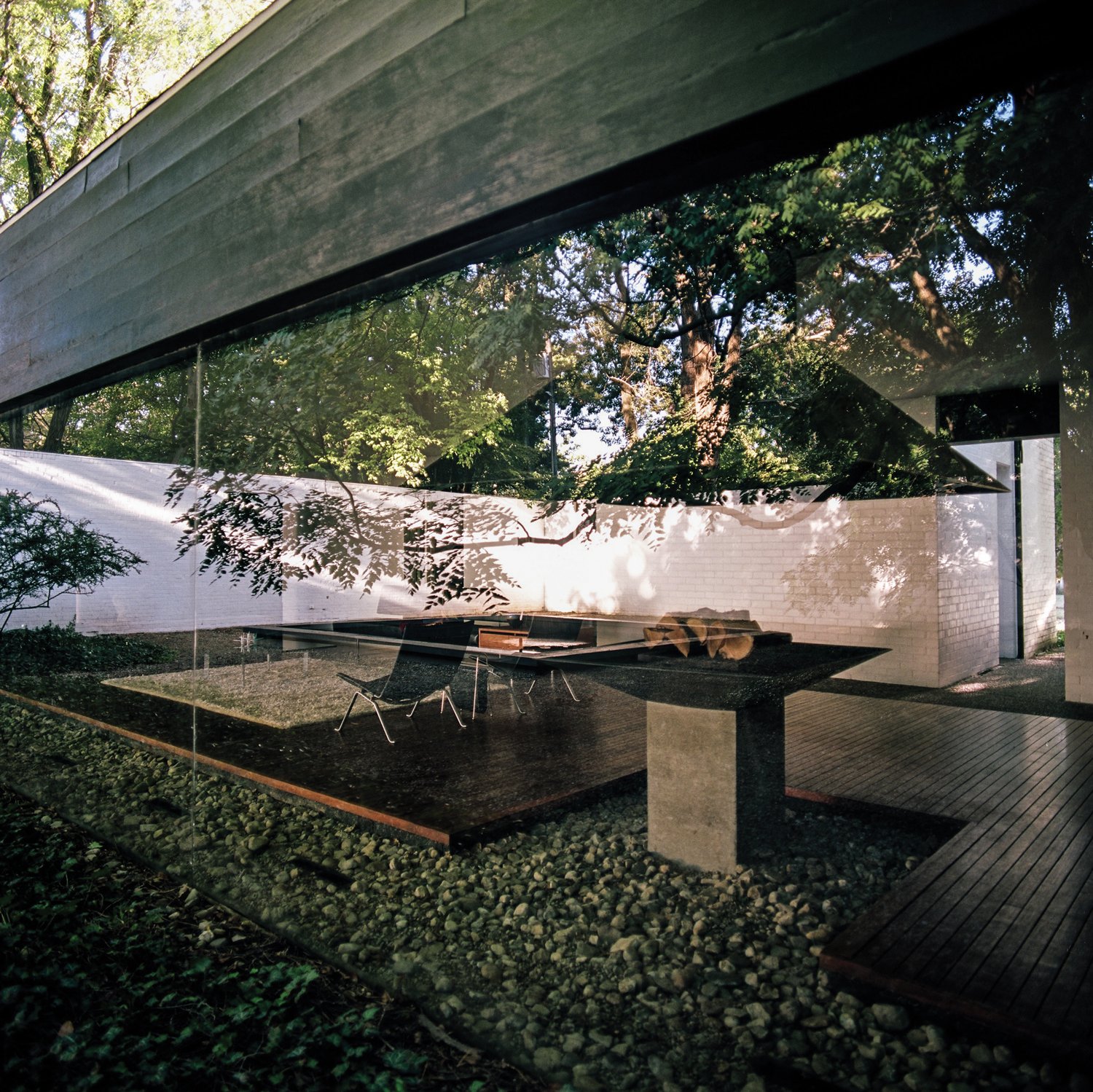
Pallathucheril Residence, Champaign, Illinois, 1963 (A. Richard Williams, FAIA)

Pallathucheril Residence, Champaign, Illinois, 1963 (A. Richard Williams, FAIA)

Pallathucheril Residence, Champaign, Illinois, 1963 (A. Richard Williams, FAIA)

Pallathucheril Residence, Champaign, Illinois, 1963 (A. Richard Williams, FAIA)
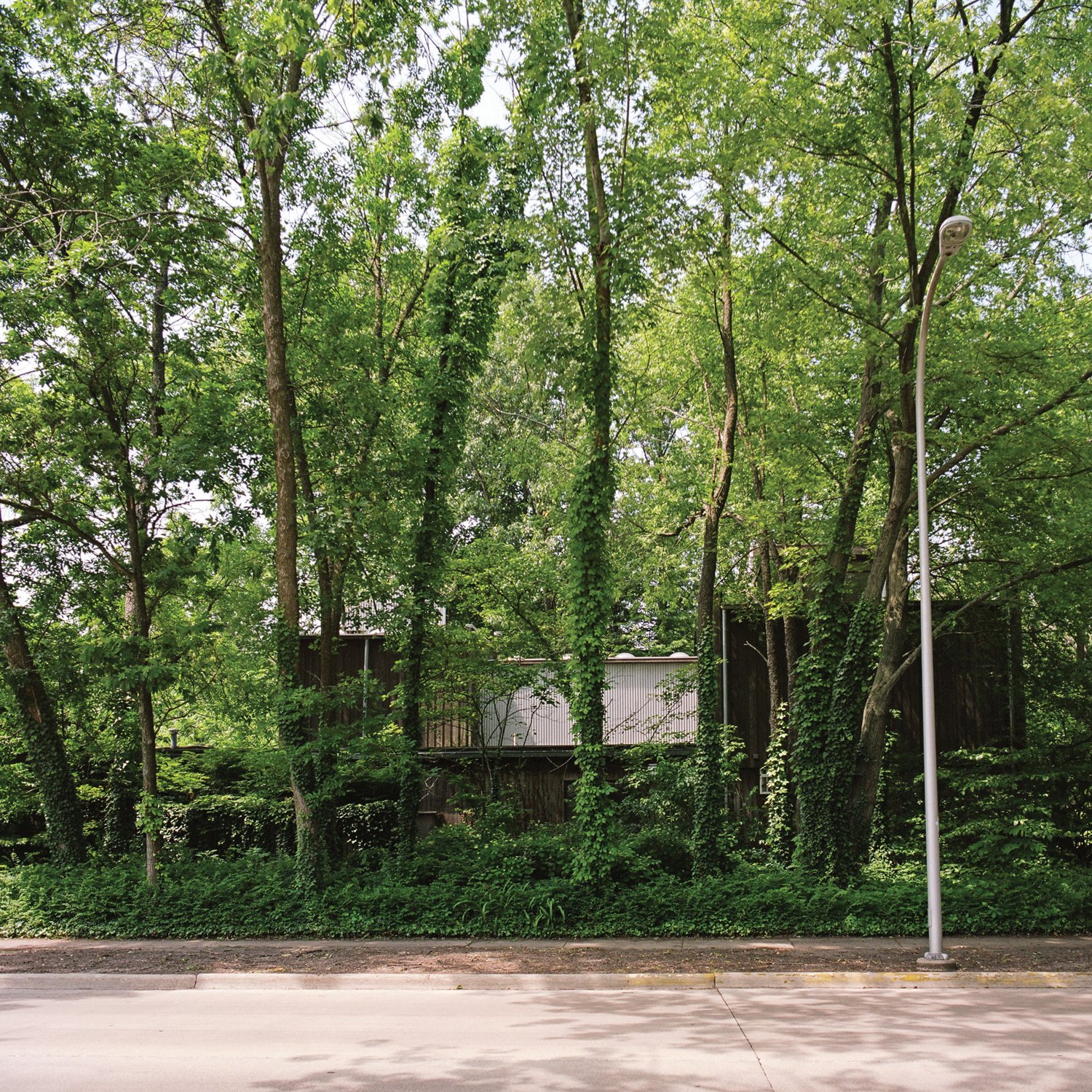
Riley Residence, Addition, 2000 (John G. Replinger)

Riley Residence, Addition, 2000 (John G. Replinger)
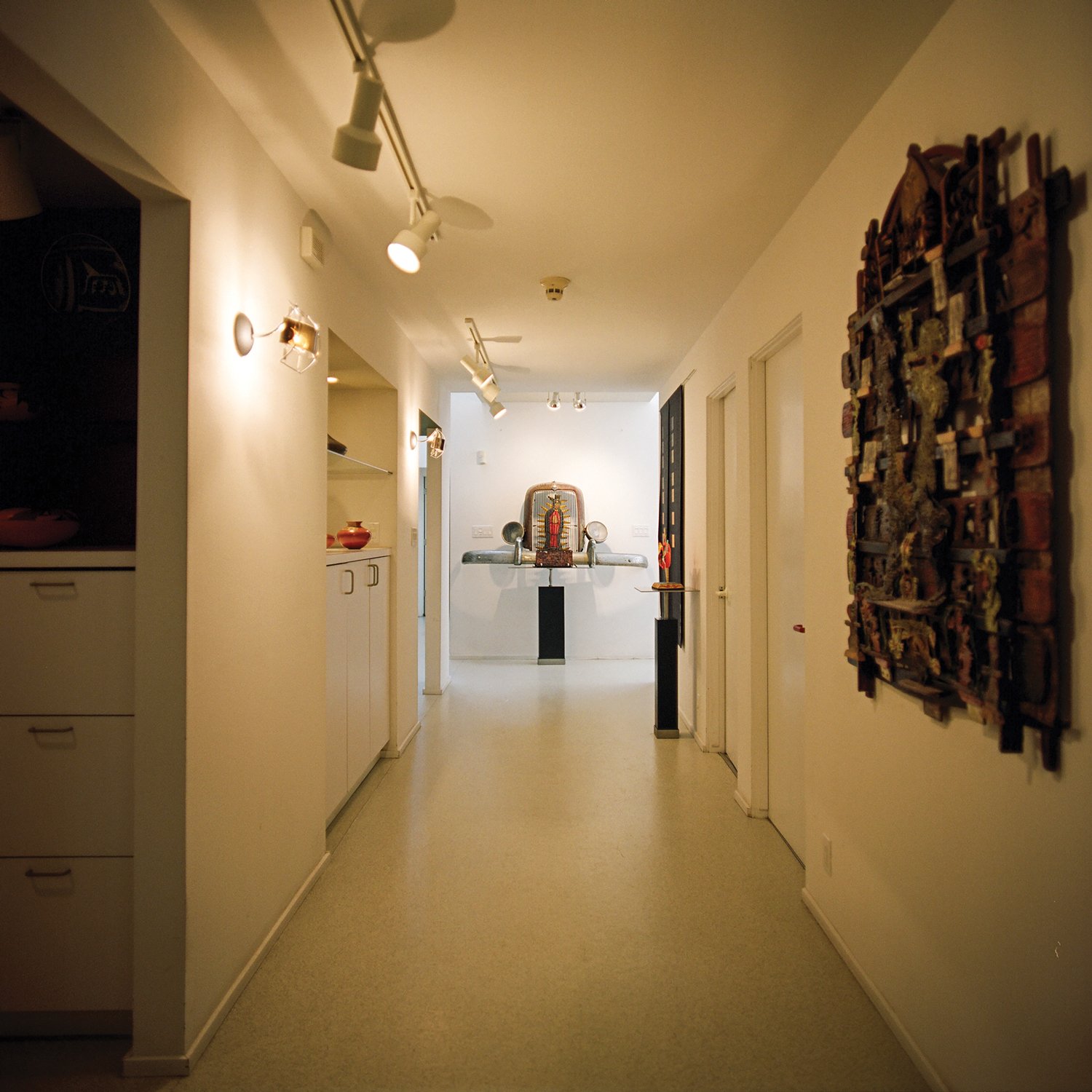
Riley Residence, Addition, 2000 (John G. Replinger)
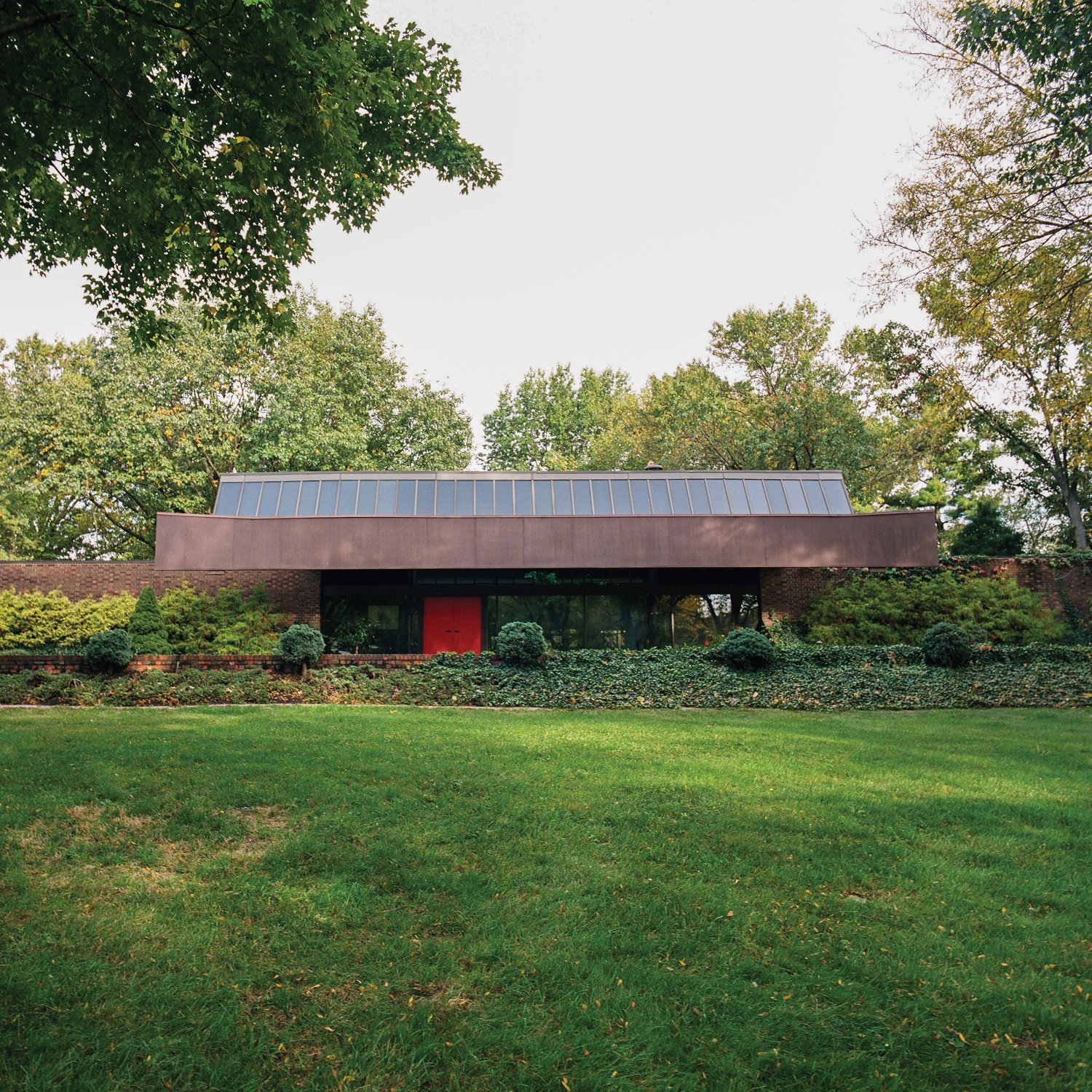
Robeson House, Champaign, Illinois, 1973 (A. Richard Williams, FAIA)
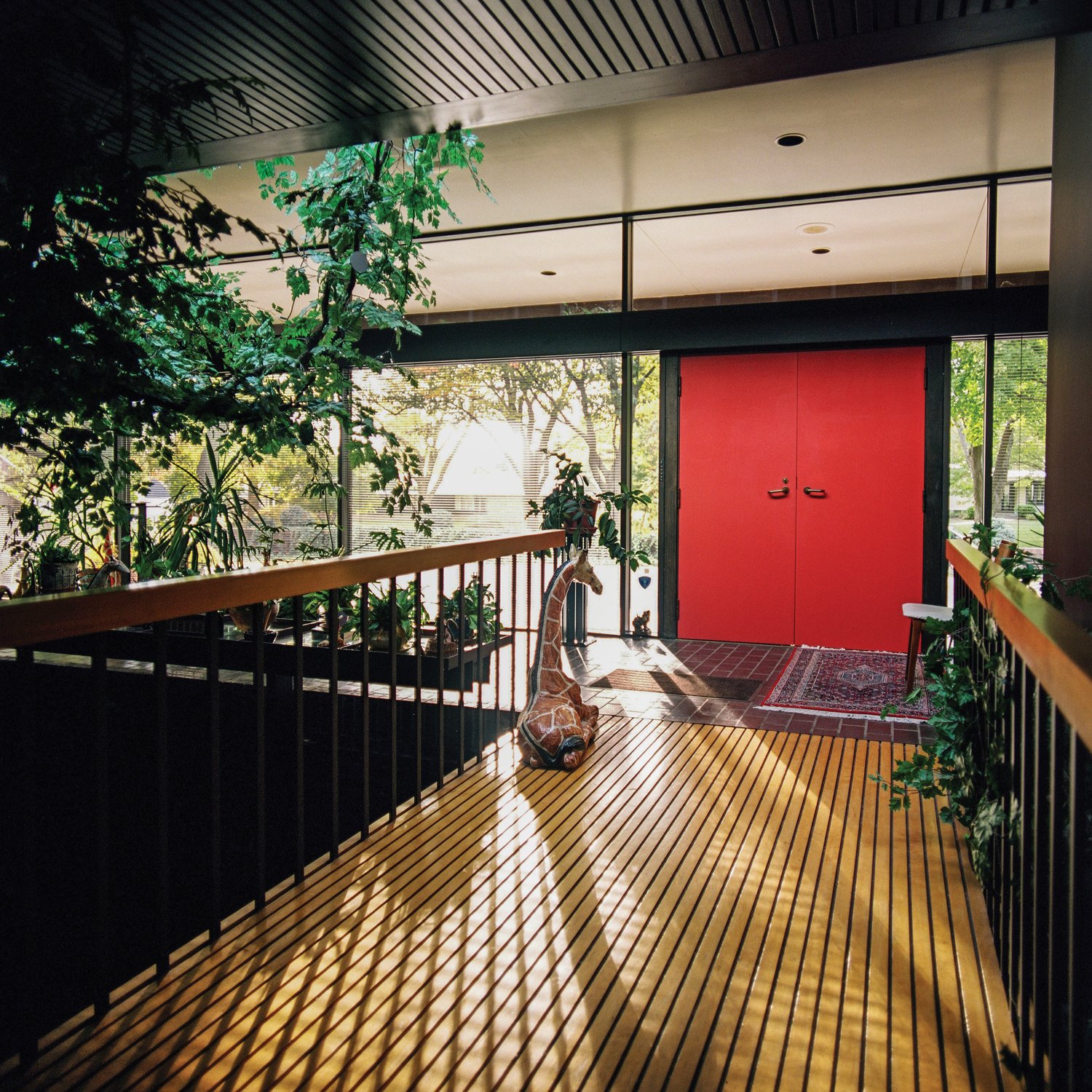
Robeson House, Champaign, Illinois, 1973 (A. Richard Williams, FAIA)
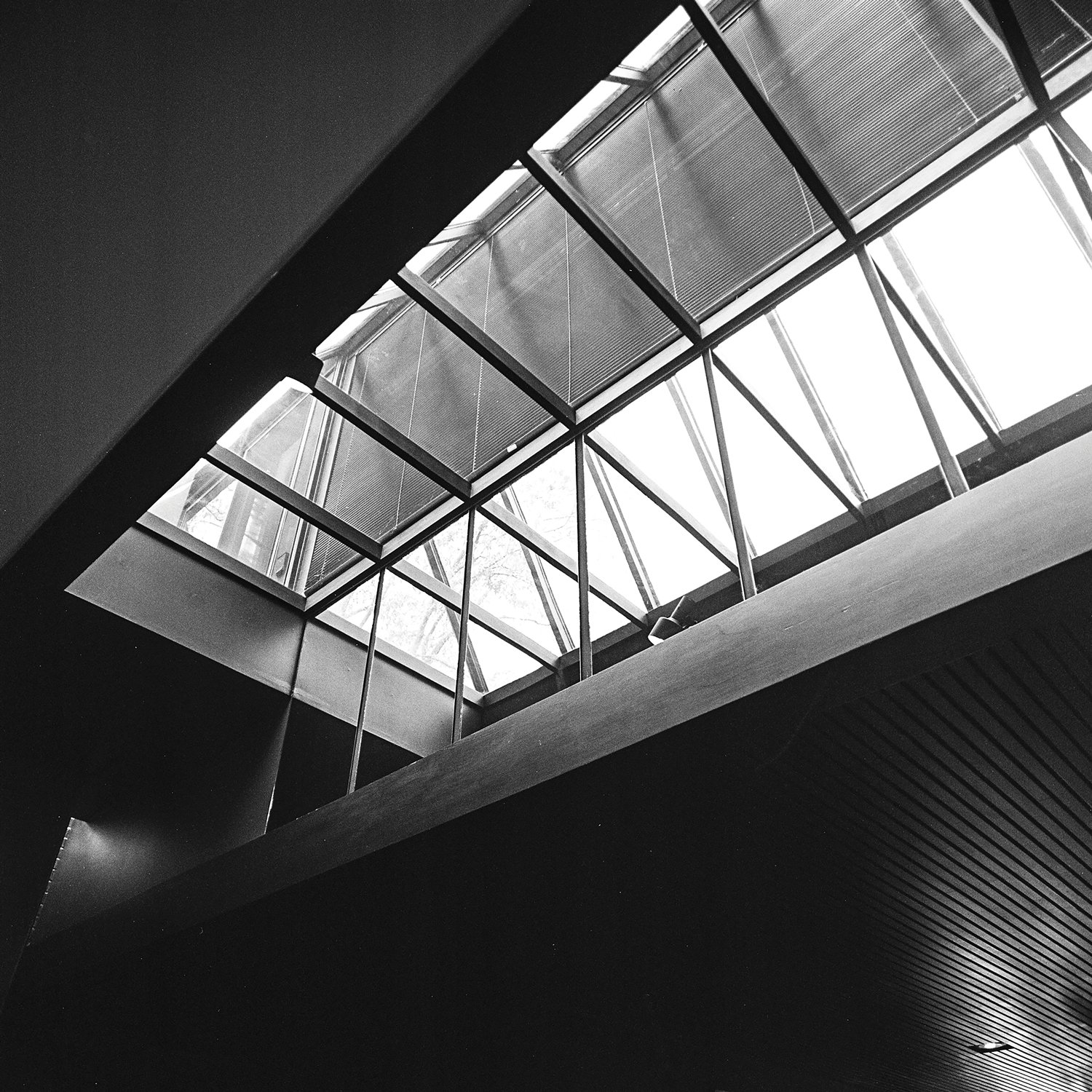
Robeson House, Champaign, Illinois, 1973 (A. Richard Williams, FAIA)

Second District Appellate Court, Elgin, Illinois 1966 (A. Richard Williams, FAIA)
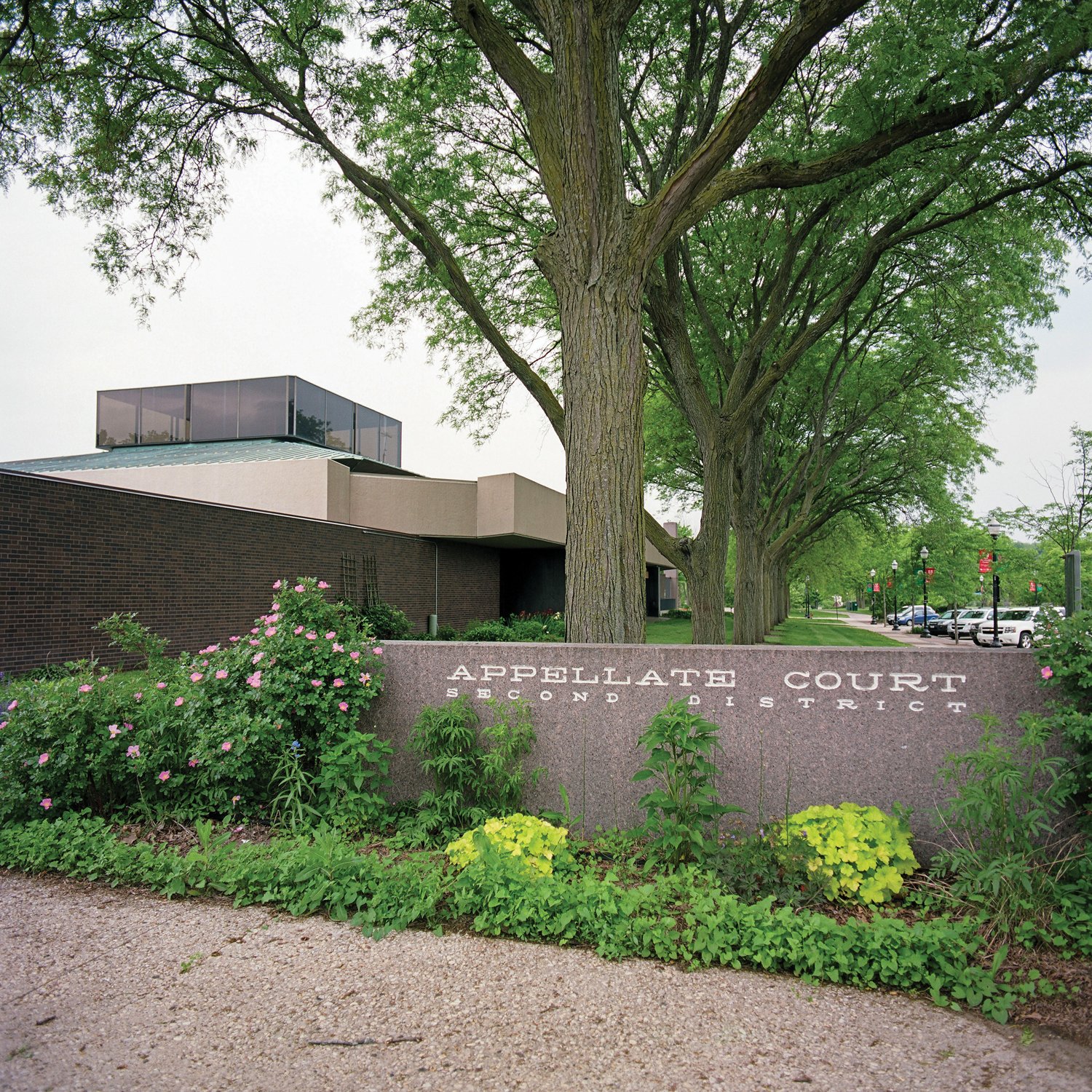
Second District Appellate Court, Elgin, Illinois 1966 (A. Richard Williams, FAIA)

Second District Appellate Court, Elgin, Illinois 1966 (A. Richard Williams, FAIA)
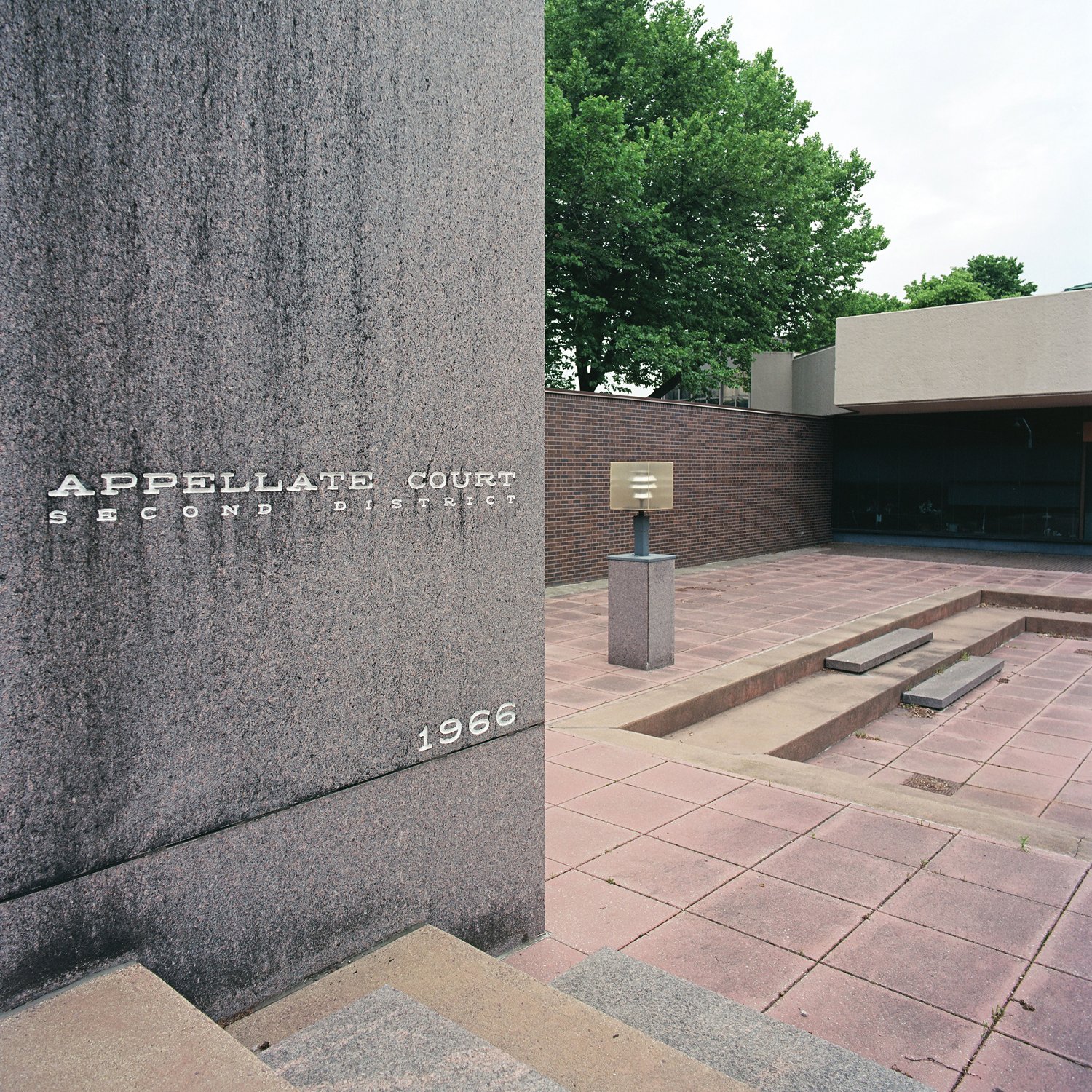
Second District Appellate Court, Elgin, Illinois 1966 (A. Richard Williams, FAIA)

Second District Appellate Court, Elgin, Illinois 1966 (A. Richard Williams, FAIA)
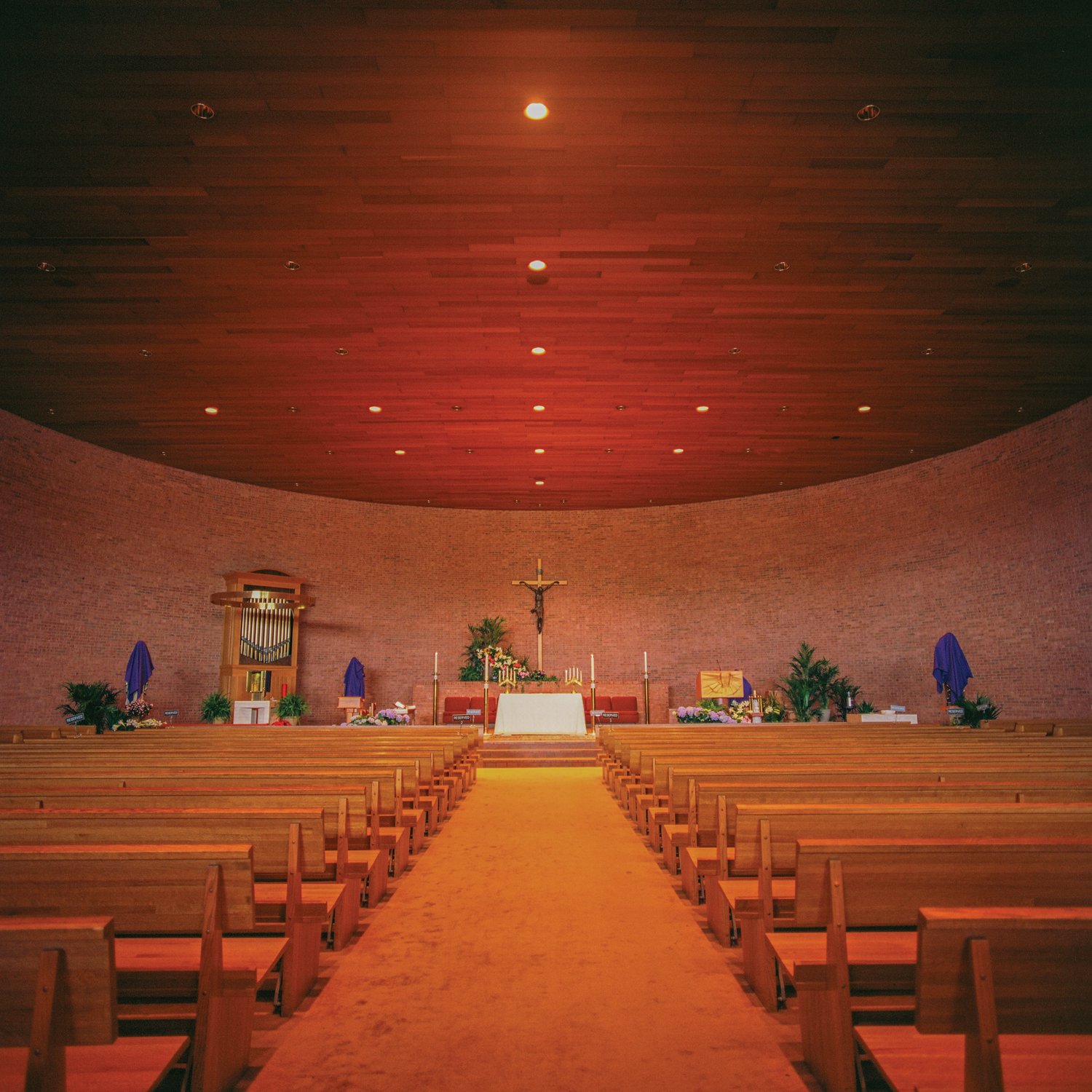
St. Matthew Catholic Church, Champaign. Illinois, 1978 (Robert L. Amico)
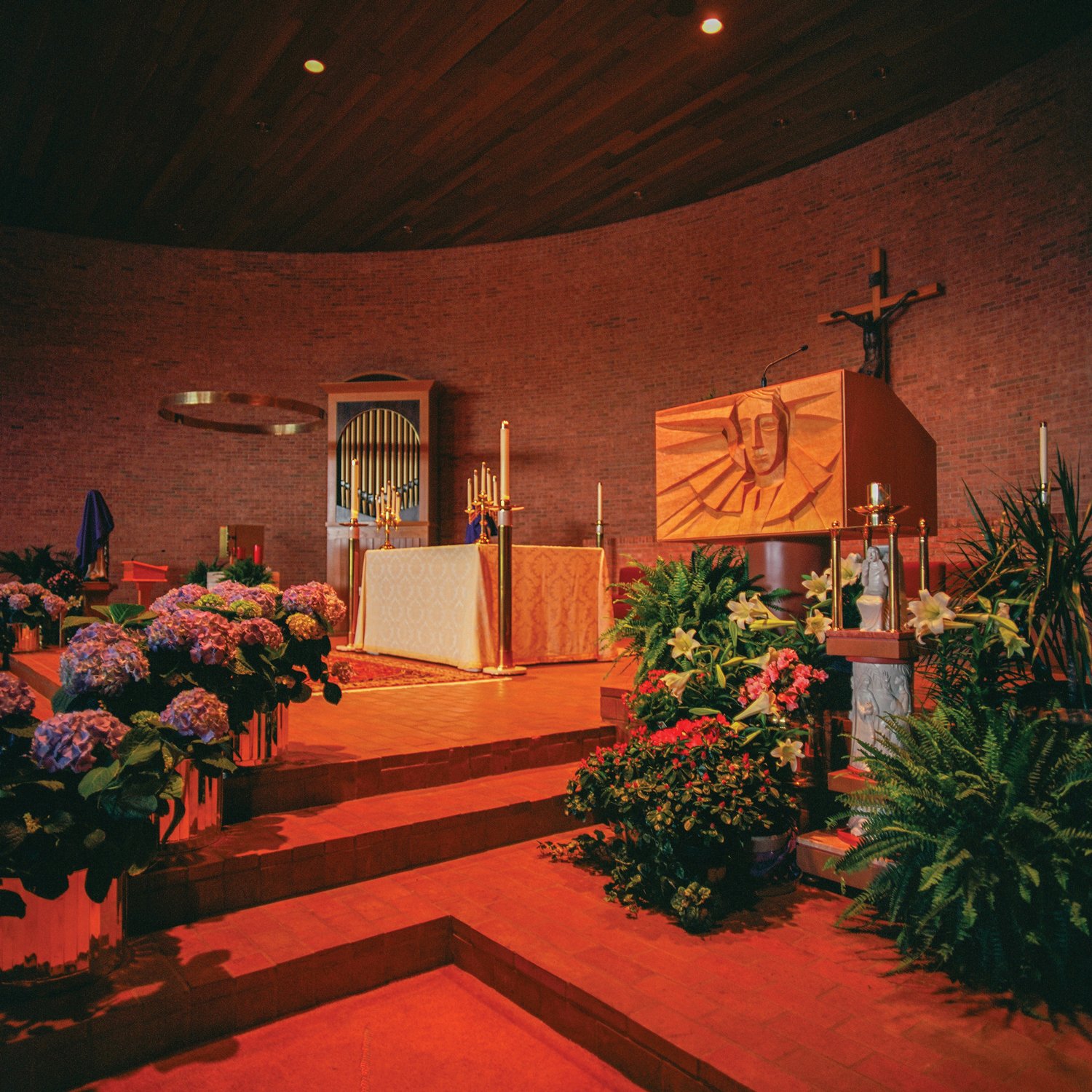
St. Matthew Catholic Church, Champaign. Illinois, 1978 (Robert L. Amico)
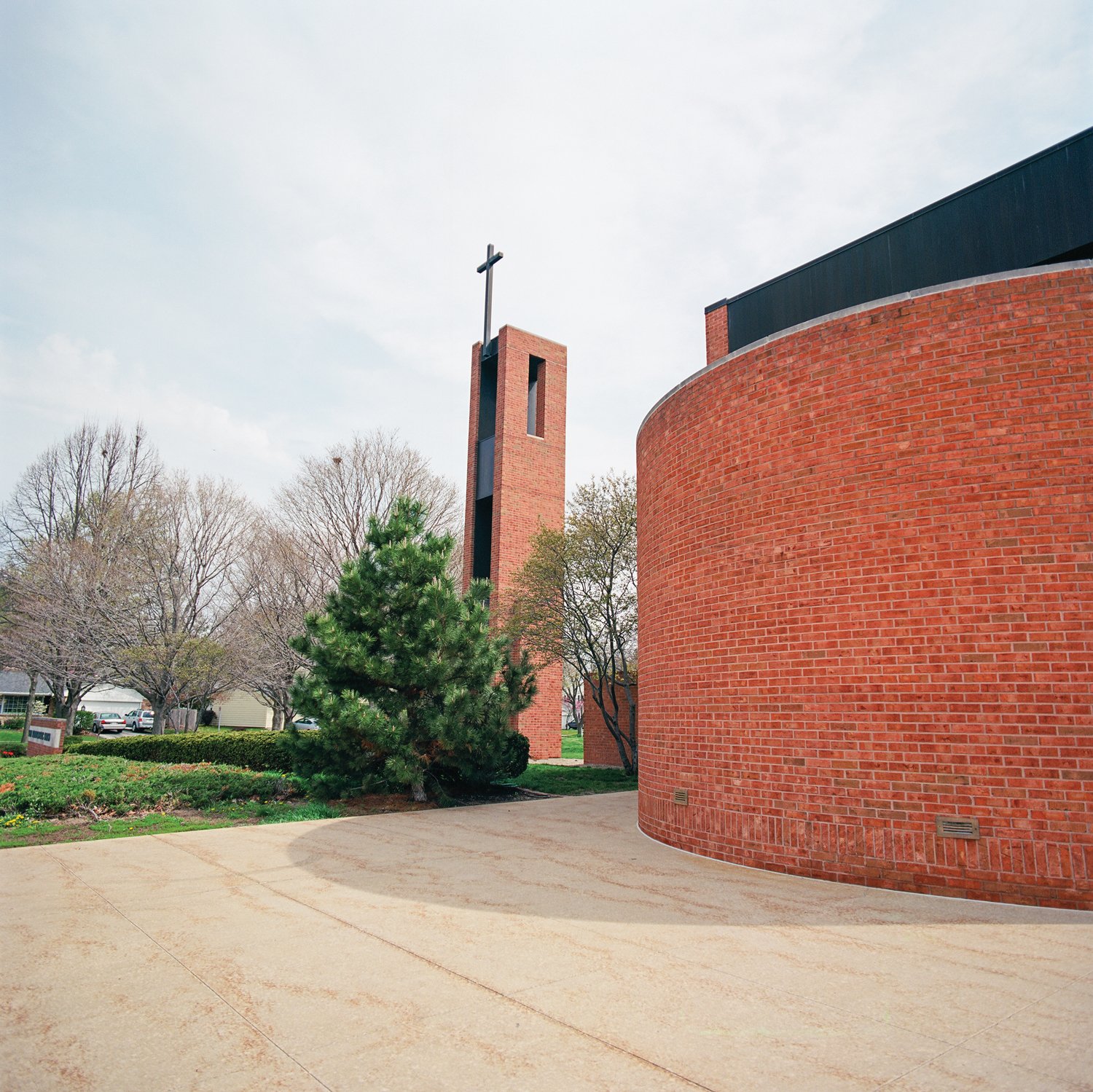
St. Matthew Catholic Church, Champaign. Illinois, 1978 (Robert L. Amico)
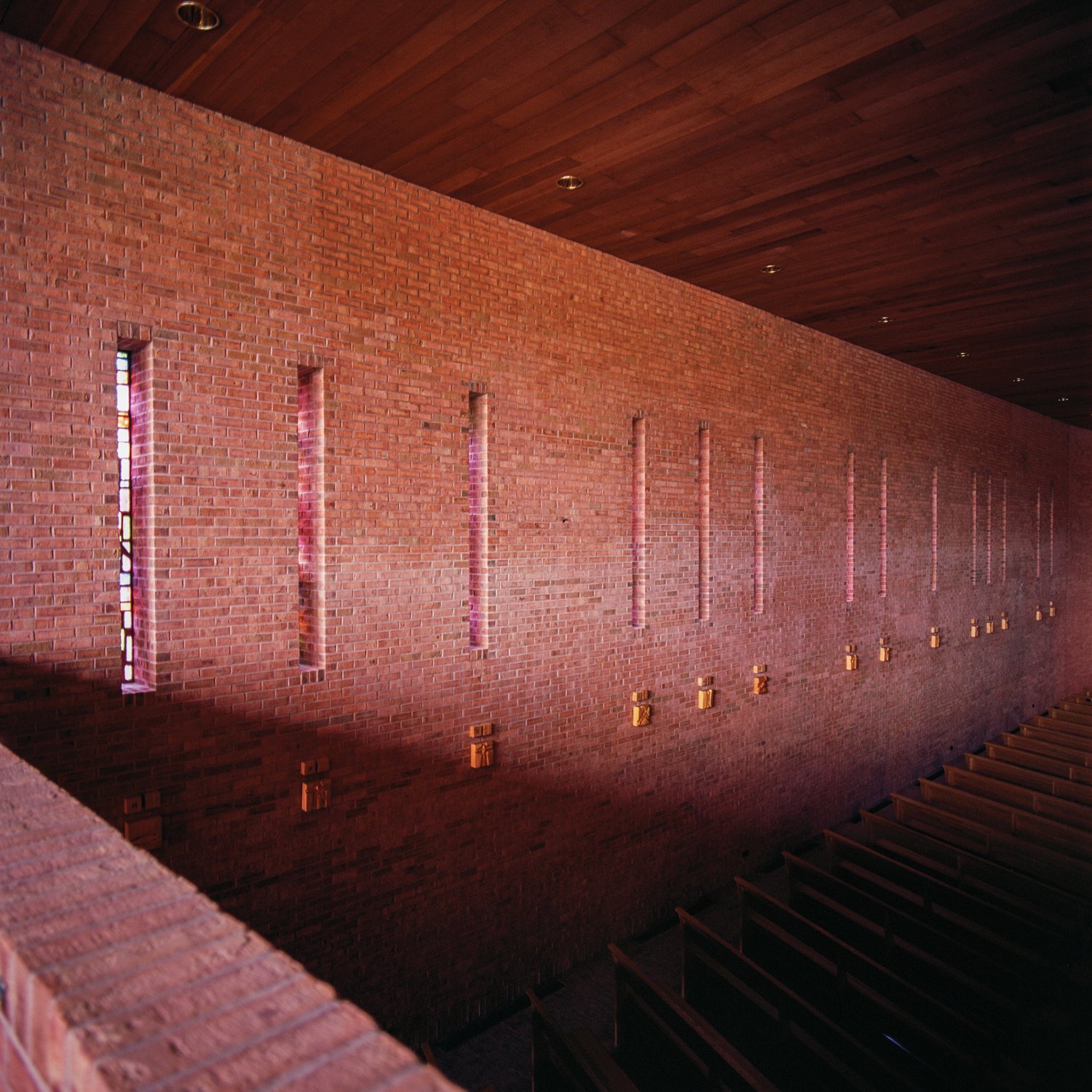
St. Matthew Catholic Church, Champaign. Illinois, 1978 (Robert L. Amico)
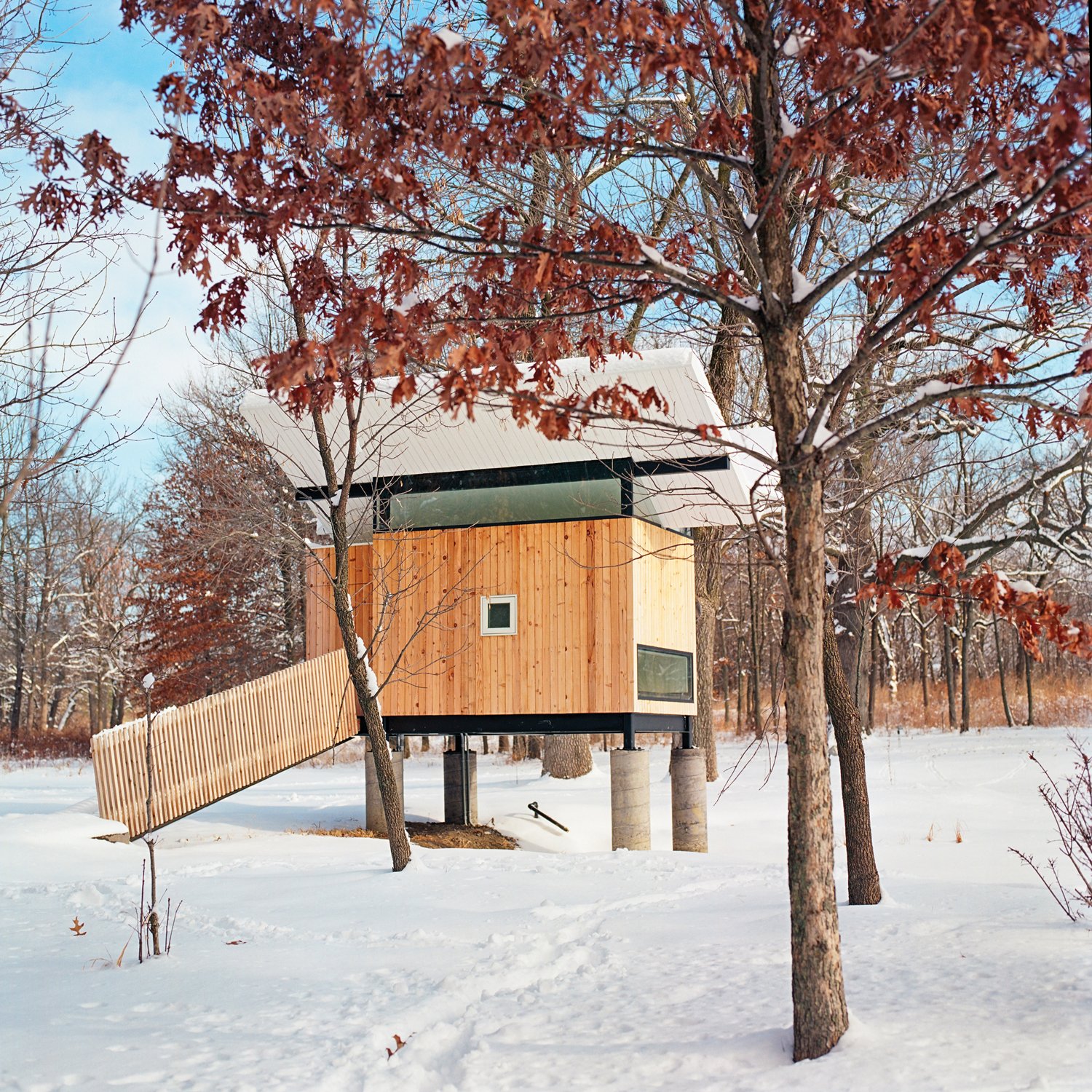
Meditation Hut III “Victor,” Champaign, Illinois, 2010 (Jeffery S. Poss, FAIA)

Meditation Hut III “Victor,” Champaign, Illinois, 2010 (Jeffery S. Poss, FAIA)
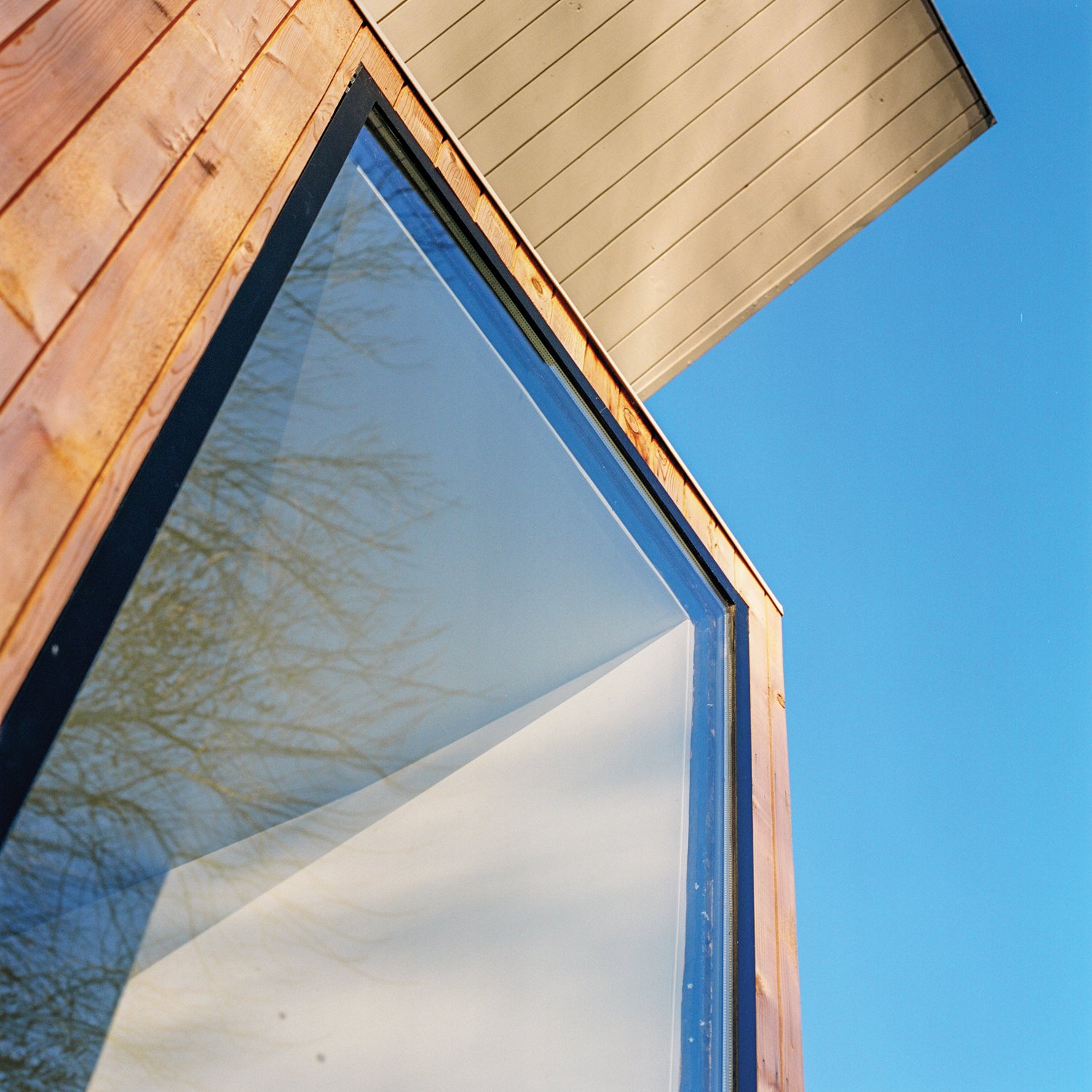
Meditation Hut III “Victor,” Champaign, Illinois, 2010 (Jeffery S. Poss, FAIA)
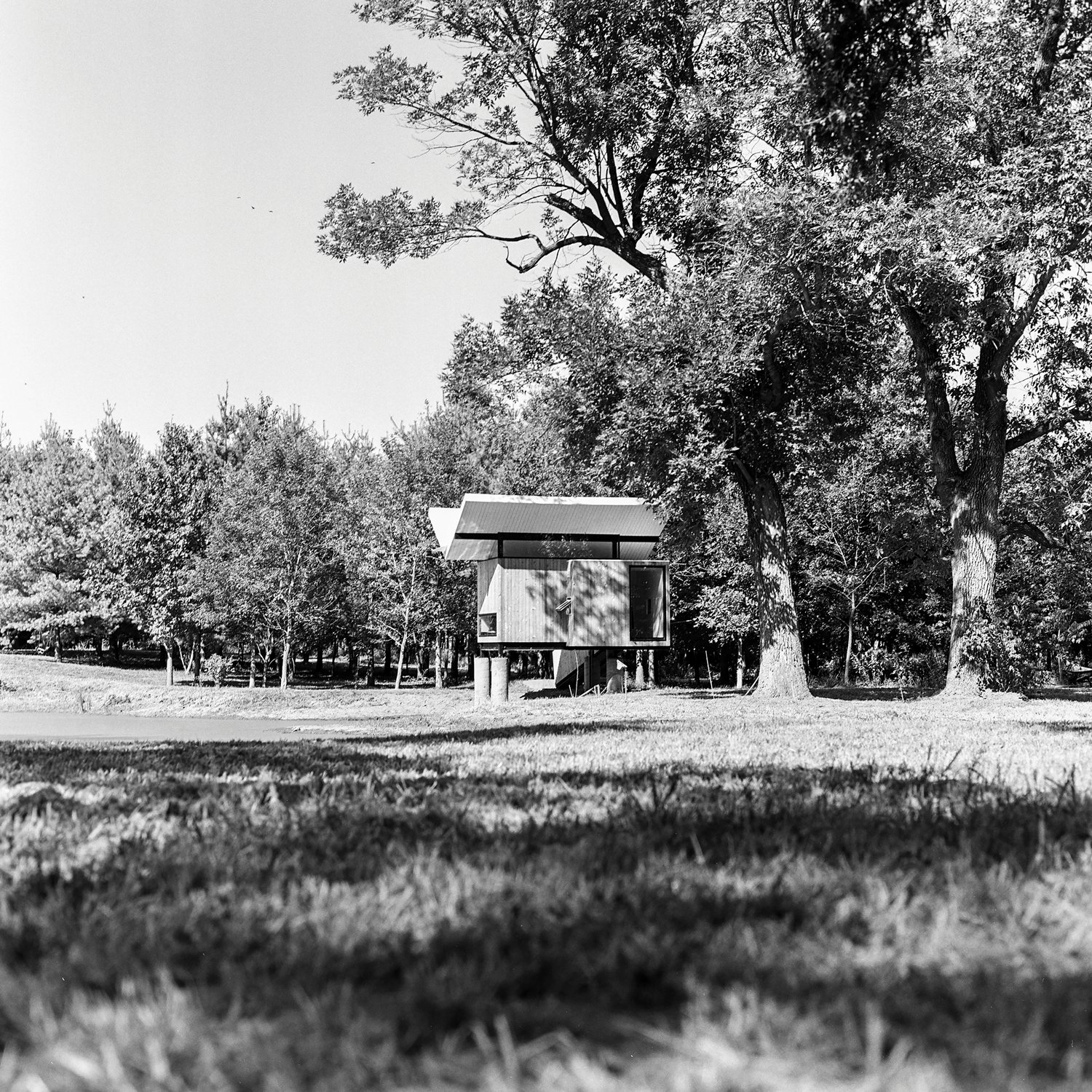
Meditation Hut III “Victor,” Champaign, Illinois, 2010 (Jeffery S. Poss, FAIA)
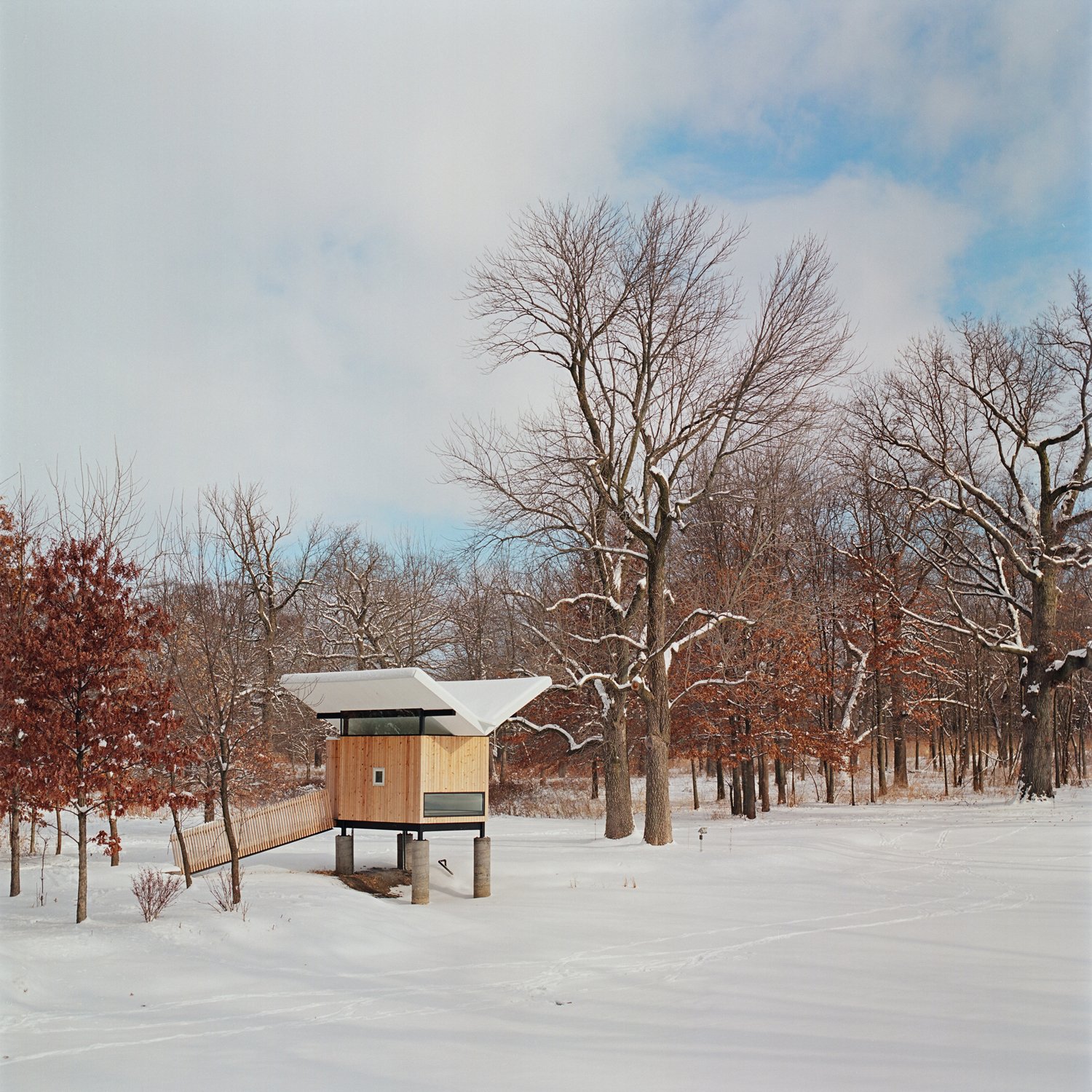
Meditation Hut III “Victor,” Champaign, Illinois, 2010 (Jeffery S. Poss, FAIA)
Phillip Kalantzis-Cope attempts to make sense of techno-social relations in everyday life and visual culture. His photographic work has been published, exhibited internationally, written about, and can be found in public and private collections. Holding a PhD from The New School for Social Research, Phillip has also published a range of scholarly publications exploring the role of intellectual property as a medium of social, economic, and political regulation—with a particular focus on the arts. He is the Chief Social Scientist of Common Ground Research Networks, a not-for-profit that builds scholarly communication technologies and manages Research Networks that cover the arts, design, architecture, humanities, and social sciences. In this role, he’s worked with world-leading academic institutions, arts festivals, galleries, and museums. He is the co-founder of Immaterial Books.
This book has been a long time in the making. Using a medium format film camera, the slowness began in the shutter, the rolling of the film, the processing, the scanning, and then the editing. But there had been a slowness that can only be attributed to my own long ruminations. I am grateful for the patience of all those who waited ten-plus years for this project to be completed. Thank you for letting me share this story with you.
Jeffery S. Poss, FAIA has designed and completed award-winning proposals for spaces of commemoration and contemplation. Commission and competition work has been published internationally in books, journals, and magazines. As a result of this recognition, Poss was elected to the College of Fellows of the American Institute of Architects in 2010. Poss received his Master of Architecture from the University of Illinois in 1980. In the years following, he practiced with Skidmore Owings and Merrill, Kevin Roche John Dinkeloo & Associates, and Tai Soo Kim Partners. In 1989 he returned to Urbana-Champaign to begin teaching and practicing architecture. From 2017 until 2019 he served as the Interim Director of the Illinois School of Architecture. In 2019 Poss was awarded the position of Professor Emeritus.
This brings me to the final project - the epilogue. I designed Meditation Hut III “Victor” in 2008, almost a quarter century after the latest of the preceding works. Looking back on this small hut project fifteen years after its completion, I am increasingly aware of my indebtedness to these architects/educators who inspired me. The work of my practice, most distilled and concentrated in this embryonic hut project, shares a passionate appreciation for the same forces and principles that influenced their careers. I am grateful to Phillip Kalantzis-Cope, (a Mid-Continent dweller by way of Greece, Australia, and much of the world) for his enthusiasm in documenting these buildings and bringing this book to life. I am especially appreciative of his devotion to ‘traditional’ photographic technology. The book and the images would feel very different with a digital camera cradled in his hands. His Hasselblad 501cm square format film camera has an affinity with the rigorous Mid-Continent organizational grid, the prismatic ideal of the architectural forms, and ultimately determined the format for the book itself. It, too is a well-maintained artifact that represents the best of the previous century. The camera body, greatly enlarged, would not be out of place in this landscape.

